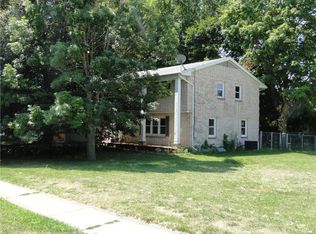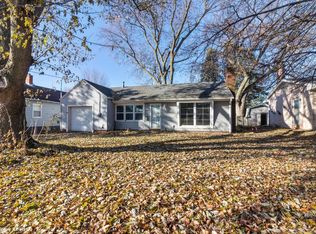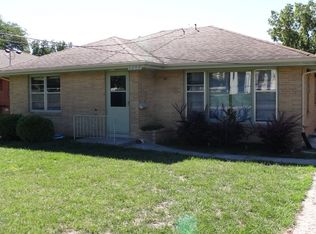Regal brick ranch in West Des Moines ready for you to make it yours. Large eat in kitchen with dark solid wood cabinets and big bright windows. The formal dining room has space for a hutch. Look under the carpet to find original hardwood floors in the expansive living room complete w/ fireplace. Three big bedrooms and easily accessible first floor laundry are key to this great floor plan. Basement has a huge rec room, half bath, utility room, workbench, and lots of storage. Invite everyone over to watch the game at your full built-in bar. Plus, entertain your friends on the big back deck. Home sits on just over a half acre lot, plenty of lush yard equals fun for all! This is exactly where you want to be. Schedule a showing today and Make it Happen.
This property is off market, which means it's not currently listed for sale or rent on Zillow. This may be different from what's available on other websites or public sources.


