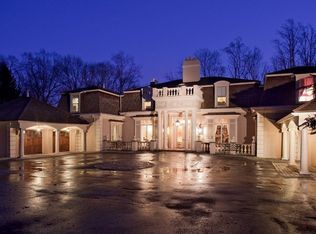Stately, extensively modernized custom-built Walter Durham home boasting 5,800 SF of meticulously renovated living space & a park-like setting on 3.18 acres in Northside Villanova. Enjoy an inpouring of natural light & peaceful views of the lush grounds & greenery from plentiful oversized windows in this impeccable, thoughtfully-designed 6 BR 5.5 bath residence. A long tree-lined drive proceeds beyond a gated entry with stone pillars through exquisitely landscaped property with an enchanting running creek. The elegant interior is introduced by an airy Reception Hall with tiled flooring, crown moldings, a ceiling medallion & wrought iron/wood staircase. The foyer accessing a coat closet & formal powder room opens to the gracious formal living room with tiled floors & fireplace flanked by built-in cabinetry. The dramatic great room is the ultimate setting for entertaining with a 2-story vaulted ceiling, tiled flooring, fireplace, curved flat-screen TV with surround sound, upper balcony, windows on 3 exposures & a dramatic window wall showcasing stunning views. Sliding glass doors on both sides lead to Zen-like flagstone & paver terraces. A huge formal dining room has glass doors to theflagstone terrace & is open to the gorgeous gourmet granite & stainless steel kitchen with custom cabinetry & butler's pantry. Sip a java at the center island or in the spacious breakfast room that also has doors to outside. The 1-floor master suite is a perfect retreat for starting & ending your day. The bedroom is brightened by windows on 2 exposures & glass doors to the paver terrace. A sitting area, built-in desk/cabinetry & marble spa bath with double sinks, Jacuzzi tub, shower, makeup vanity-ins & generous storage further indulge. Main & rear staircases ascend to the 2nd level where 4 sunny oversized bedrooms await, 1 with a sitting room & 3 with beautifully updated en-suite bathrooms. The finished lower level has all you need for quiet times or party nights with tiled flooring, a full bar with granite countertops & copper sink, home theater with stadium seating, recreation room with flat-screen TV & fabulous wine room. A room/exercise room, fully-equipped laundry room, 2nd room/BR with 2 closets & full bath complete this level. An attached 3-car garage directly accesses the kitchen. Other highlights include a new roof, water heater, HVAC, electrical, generator & much more!
This property is off market, which means it's not currently listed for sale or rent on Zillow. This may be different from what's available on other websites or public sources.
