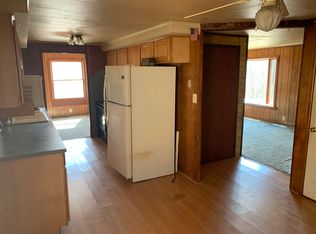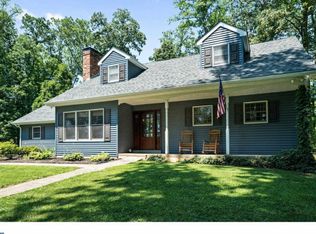This circa 1700s stone and beam home with a modern farmhouse refresh is the epitome of country living in Bucks County. This beautiful home and surrounding grounds are situated just across a stone one-lane bridge and high above the banks of Butter Creek and the walking trails of Manderfield Woodland Preserve on the very road that the Liberty Bell made its journey from British occupied Philadelphia to Allentown for safe keeping during the War of Independence. This home is full of preserved historical details such as wide plank wood floors, pie stairs, hidden log walls, beamed ceilings, deep windowsills and a walk-in fireplace with original wood mantel. These features are what make these charming, historical stone farmhouses of Bucks County so iconic and famously sought after. A large front flagstone terrace is situated at the front of the house and is perfect for relaxing at the end of the day. As you enter the original sitting/dining room you immediately know you are in a warm, comfortable space where you can retreat from the hustle and bustle of modern life. The house is perfect for entertaining and spreading out with a second sitting area in the first of two added wings. This room with its southern exposure and wall of windows accesses the back porch and is a favorite spot for sipping morning coffee and watching the view of abundant wildlife around the pond, stone wall, woods and field. Convenient to both sitting areas is the light filled kitchen with its large eat-in area framed by a wall of windows that has been redone with task lighting, new stainless appliances, butcherblock counters, and door to the back roofed porch for al-fresco dining. A separate laundry/mudroom/pantry is also off the kitchen. Down the hall from the sitting room in the second wing are the first two light and bright bedrooms and hall half bath. Both bedrooms enjoy large windowed views of the pond and woods. The largest bedroom has a new ensuite bathroom with large glassed shower and private access to the sitting porch. The pie shaped staircase to the 2nd level is easy to navigate and alights into a closeted bedroom/sitting area/nursery or its current use as an office. A large master bedroom with fireplace is full of period details, and a 3rd level bedroom comes with a sitting area bathed in light from two skylights. An updated farmhouse style bathroom with tub/shower completes the upper level of the original stone structure. Lastly, a full walk-out basement has room for all your storage needs. Not to be overlooked is the surrounding property with its mature trees and shrubbery which provide beauty and privacy together with 3+ acres of fenced area perfect for livestock or pets. A mini barn sits at the back corner of the property along with a carriage garage and detached artist~s studio and office steps from the home. The home is minutes away from old country inns for dining, numerous parks for walking, award-winning schools, 2 highly rated hospitals, movie theater, chain restaurants and major retailers like Target and Walmart in Quakertown. Travel is easy with access to I-476 and Rt. 309 also less than 10 minutes from the house.
This property is off market, which means it's not currently listed for sale or rent on Zillow. This may be different from what's available on other websites or public sources.

