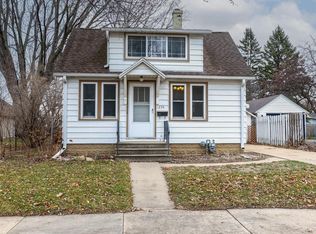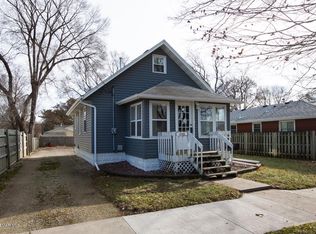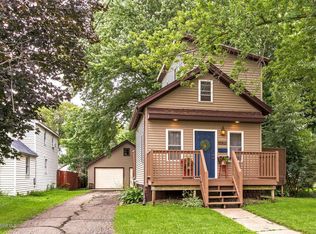Closed
$235,000
1240 7th Ave SE, Rochester, MN 55904
3beds
1,594sqft
Single Family Residence
Built in 1940
6,534 Square Feet Lot
$249,700 Zestimate®
$147/sqft
$1,694 Estimated rent
Home value
$249,700
$237,000 - $262,000
$1,694/mo
Zestimate® history
Loading...
Owner options
Explore your selling options
What's special
Darling 1.5-story move-in ready. Newer windows, Hardwood floors, deck, and fully fenced yard. Walking distance to Lincoln, Ben Franklin, and Mayo. Convenient to shopping and public transportation. Updates include roof, furnace, and A/C all within the last 10 years. 2-car tandem insulated garage - workshop or storage. This charmer will be an easy choice.
Zillow last checked: 8 hours ago
Listing updated: May 06, 2025 at 10:40am
Listed by:
LeeAnn Martin 507-273-1272,
Keller Williams Realty Integrity
Bought with:
Robin Gwaltney
Re/Max Results
Source: NorthstarMLS as distributed by MLS GRID,MLS#: 6367356
Facts & features
Interior
Bedrooms & bathrooms
- Bedrooms: 3
- Bathrooms: 1
- Full bathrooms: 1
Bedroom 1
- Level: Main
- Area: 120 Square Feet
- Dimensions: 10x12
Bedroom 2
- Level: Main
- Area: 90 Square Feet
- Dimensions: 9x10
Bedroom 3
- Level: Upper
- Area: 220 Square Feet
- Dimensions: 11x20
Bathroom
- Level: Main
Den
- Level: Basement
Dining room
- Level: Main
- Area: 77 Square Feet
- Dimensions: 11x7
Family room
- Level: Basement
- Area: 198 Square Feet
- Dimensions: 11x18
Kitchen
- Level: Main
- Area: 88 Square Feet
- Dimensions: 11x8
Living room
- Level: Main
- Area: 176 Square Feet
- Dimensions: 16x11
Office
- Level: Basement
- Area: 90 Square Feet
- Dimensions: 9x10
Heating
- Forced Air
Cooling
- Central Air
Appliances
- Included: Dryer, Gas Water Heater, Microwave, Range, Refrigerator, Washer, Water Softener Owned
Features
- Basement: Block,Full,Partially Finished
- Fireplace features: Decorative
Interior area
- Total structure area: 1,594
- Total interior livable area: 1,594 sqft
- Finished area above ground: 1,547
- Finished area below ground: 750
Property
Parking
- Total spaces: 2
- Parking features: Detached, Asphalt, Insulated Garage, Tandem
- Garage spaces: 2
Accessibility
- Accessibility features: None
Features
- Levels: One and One Half
- Stories: 1
- Fencing: Chain Link,Full,Wood
- Waterfront features: Waterfront Num(03057600), Lake Acres(3380), Lake Depth(74)
- Body of water: Big Cormorant
Lot
- Size: 6,534 sqft
- Dimensions: 50 x 131
- Features: Near Public Transit, Wooded
Details
- Foundation area: 797
- Parcel number: 641221011052
- Zoning description: Residential-Single Family
Construction
Type & style
- Home type: SingleFamily
- Property subtype: Single Family Residence
Materials
- Brick/Stone, Metal Siding, Steel Siding
- Roof: Asphalt
Condition
- Age of Property: 85
- New construction: No
- Year built: 1940
Utilities & green energy
- Gas: Natural Gas
- Sewer: City Sewer/Connected, City Sewer - In Street
- Water: City Water/Connected
Community & neighborhood
Location
- Region: Rochester
- Subdivision: Irelands 1st Add
HOA & financial
HOA
- Has HOA: No
Other
Other facts
- Road surface type: Paved
Price history
| Date | Event | Price |
|---|---|---|
| 6/16/2023 | Sold | $235,000+13%$147/sqft |
Source: | ||
| 5/23/2023 | Pending sale | $208,000$130/sqft |
Source: | ||
| 5/16/2023 | Listed for sale | $208,000+21%$130/sqft |
Source: | ||
| 9/30/2020 | Sold | $171,900+1.2%$108/sqft |
Source: | ||
| 8/17/2020 | Pending sale | $169,900$107/sqft |
Source: Property Brokers of Minnesota #5636949 Report a problem | ||
Public tax history
| Year | Property taxes | Tax assessment |
|---|---|---|
| 2024 | $2,059 | $181,900 +13.3% |
| 2023 | -- | $160,500 +3.1% |
| 2022 | $1,880 +26.9% | $155,700 +16.6% |
Find assessor info on the county website
Neighborhood: Meadow Park
Nearby schools
GreatSchools rating
- 3/10Franklin Elementary SchoolGrades: PK-5Distance: 0.8 mi
- 9/10Mayo Senior High SchoolGrades: 8-12Distance: 0.4 mi
- 4/10Willow Creek Middle SchoolGrades: 6-8Distance: 1.4 mi
Get a cash offer in 3 minutes
Find out how much your home could sell for in as little as 3 minutes with a no-obligation cash offer.
Estimated market value
$249,700


