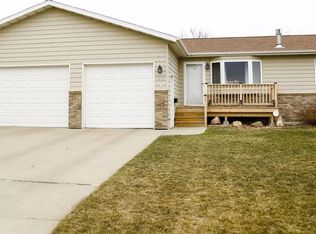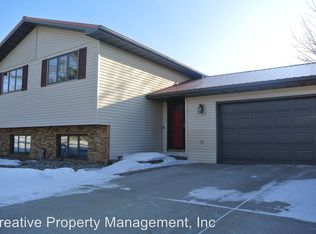Ranch style home in SW Minot with everything you need on the main level. This home was built in 1995 and recently has had some major updates like new vinyl plank flooring, new mini split AC unit, new interior trim and doors, new back deck and front porch and an updated kitchen! Entering the front door of the home you notice tons of natural light flowing through the bay window in the main floor living room. Down the hall you will find 2 bedrooms and a full bath and at the other end of the home is the master suite with an updated 3/4 bathroom. The Kitchen has been re-done and has all new countertops and appliances! The dining room is big enough for a large dining table, and also has a patio door that accesses the new backyard deck! Past the kitchen is a huge mud room/laundry room that also accesses the 2 stall garage. Downstairs is a big family room, the fourth bedroom, 3/4 bath, utility room and 2 storage rooms. The backyard is fully fenced and private with rock beds, mature trees and a shed for storage.
This property is off market, which means it's not currently listed for sale or rent on Zillow. This may be different from what's available on other websites or public sources.


