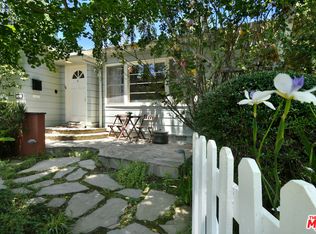1240 24th St #1 - Introducing this meticulously remodeled unit in the heart of Santa Monica, half a block from McKinley Elementary and Trader Joe's and a couple blocks from Whole Foods and Saint John's Hospital. Offering 1,952 sqft of living space, this is the first unit of a 4-unit complex and features 3 bedrooms + 2.5 bathrooms + loft and bonus room with direct access to a gated subterranean parking garage with 2 side-by-side spaces. The open floor plan on the main level invites you into the living area and adjacent powder room with gorgeous wide-plank hardwood floors. Enjoy a cozy night by the fireplace, or when it is warmer out, open up the sliding doors to the ground-level wrap-around patio for a barbecue and some fresh air. The contemporary kitchen offers stainless steel appliances, a breakfast bar, and plenty of cabinet and counter space. A stairway from the kitchen leads down to an additional storage room and the parking garage. The second floor comprises all three bedrooms, two bathrooms and a stacked washer & dryer. The primary bedroom has a private balcony, vaulted ceilings, an ensuite bathroom with dual vanities, and enough space for a California King sized bed and a sitting area. An architectural glass block wall alongside the stairway, two skylights, and large windows provide ample natural light throughout this home. A spiral staircase leads to the loft, a versatile space featuring two separate areas that can be used as an office, home gym, playroom, reading nook, or anything else to suit your needs. Other amenities include central AC & heating, recessed lighting throughout, double-pane windows & custom curtains, and a quiet location on a non-through-street.
Copyright The MLS. All rights reserved. Information is deemed reliable but not guaranteed.
Condo for rent
$7,800/mo
1240 24th St UNIT 1, Santa Monica, CA 90404
3beds
1,952sqft
Price may not include required fees and charges.
Condo
Available now
No pets
Central air
In unit laundry
2 Parking spaces parking
Central, fireplace
What's special
- 6 days
- on Zillow |
- -- |
- -- |
Travel times
Add up to $600/yr to your down payment
Consider a first-time homebuyer savings account designed to grow your down payment with up to a 6% match & 4.15% APY.
Facts & features
Interior
Bedrooms & bathrooms
- Bedrooms: 3
- Bathrooms: 3
- Full bathrooms: 3
Heating
- Central, Fireplace
Cooling
- Central Air
Appliances
- Included: Dryer, Washer
- Laundry: In Unit, Upper Level
Features
- Built-Ins
- Flooring: Hardwood
- Has fireplace: Yes
Interior area
- Total interior livable area: 1,952 sqft
Property
Parking
- Total spaces: 2
- Parking features: Assigned, Covered
- Details: Contact manager
Features
- Stories: 3
- Exterior features: Contact manager
- Has view: Yes
- View description: Contact manager
Details
- Parcel number: 4276017076
Construction
Type & style
- Home type: Condo
- Property subtype: Condo
Condition
- Year built: 1988
Building
Management
- Pets allowed: No
Community & HOA
Location
- Region: Santa Monica
Financial & listing details
- Lease term: 1+Year
Price history
| Date | Event | Price |
|---|---|---|
| 7/8/2025 | Listed for rent | $7,800+11.4%$4/sqft |
Source: | ||
| 5/24/2023 | Listing removed | -- |
Source: | ||
| 4/20/2023 | Price change | $7,000-4.1%$4/sqft |
Source: | ||
| 3/31/2023 | Listed for rent | $7,300$4/sqft |
Source: Zillow Rentals | ||
| 10/5/2018 | Sold | $1,143,000-11.4%$586/sqft |
Source: Public Record | ||
![[object Object]](https://photos.zillowstatic.com/fp/83b261940b11ef864e8bfbd2bc25a220-p_i.jpg)
