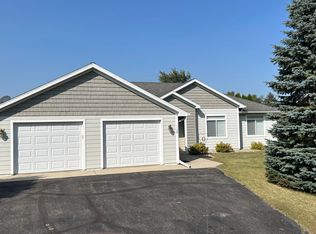Closed
$309,000
1240 13th St SW, Wadena, MN 56482
4beds
2,510sqft
Single Family Residence
Built in 1996
0.8 Acres Lot
$328,900 Zestimate®
$123/sqft
$2,340 Estimated rent
Home value
$328,900
$312,000 - $345,000
$2,340/mo
Zestimate® history
Loading...
Owner options
Explore your selling options
What's special
This special property has so much to offer. The location is in a highly sought after area in Wadena. It's within city limits, but is in Ottertail County (think lower taxes). If entertaining is your gift, the large kitchen graced with granite countertops and open area to the living room will please you. Do
you work from home? If so, there's plenty of space in the second bedroom to do so. There are several closets throughout the home including a walk-in closet in the main bedroom. The light-filled, walk-out
ranch style home has 2 bedrooms and a bath on the main level, and two bedrooms, a full bath, living area, and gas fireplace in the lower level, If you appreciate working outside, the double corner lot will provide space for that. There is a detached garage with a workbench, and room for your toys. Join this vibrant, growing community!
Zillow last checked: 8 hours ago
Listing updated: February 03, 2024 at 10:24pm
Listed by:
Jodi Carley 218-820-7023,
Realty Group LLC
Bought with:
Jordan Hinkle
Hinkle Realty
Source: NorthstarMLS as distributed by MLS GRID,MLS#: 6271576
Facts & features
Interior
Bedrooms & bathrooms
- Bedrooms: 4
- Bathrooms: 2
- Full bathrooms: 1
- 3/4 bathrooms: 1
Bedroom 1
- Level: Main
- Area: 189 Square Feet
- Dimensions: 12.6x15
Bedroom 2
- Level: Main
- Area: 108.16 Square Feet
- Dimensions: 10.4x10.4
Bedroom 3
- Level: Lower
- Area: 169.36 Square Feet
- Dimensions: 11.6x14.6
Bedroom 4
- Level: Lower
- Area: 158.92 Square Feet
- Dimensions: 11.6x13.7
Dining room
- Level: Main
- Area: 151.8 Square Feet
- Dimensions: 11x13.8
Family room
- Level: Lower
- Area: 331.2 Square Feet
- Dimensions: 14.4x23
Kitchen
- Level: Main
- Area: 143 Square Feet
- Dimensions: 11x13
Living room
- Level: Main
- Area: 193.76 Square Feet
- Dimensions: 12.11x16
Heating
- Forced Air
Cooling
- Central Air
Appliances
- Included: Dishwasher, Dryer, Electric Water Heater, Microwave, Range, Refrigerator, Washer, Water Softener Owned
Features
- Basement: Finished,Full,Walk-Out Access
- Number of fireplaces: 1
- Fireplace features: Family Room, Gas, Stone
Interior area
- Total structure area: 2,510
- Total interior livable area: 2,510 sqft
- Finished area above ground: 1,291
- Finished area below ground: 1,219
Property
Parking
- Total spaces: 4
- Parking features: Attached, Detached, Asphalt, Concrete
- Attached garage spaces: 4
- Details: Garage Dimensions (24x24)
Accessibility
- Accessibility features: None
Features
- Levels: One
- Stories: 1
- Pool features: None
- Fencing: None
Lot
- Size: 0.80 Acres
- Dimensions: 114’ x 150’
- Features: Corner Lot
Details
- Additional structures: Additional Garage
- Foundation area: 1291
- Additional parcels included: 84000120021000
- Parcel number: 84000120022000
- Lease amount: $0
- Zoning description: Residential-Single Family
Construction
Type & style
- Home type: SingleFamily
- Property subtype: Single Family Residence
Materials
- Vinyl Siding, Timber/Post & Beam
- Foundation: Wood
- Roof: Age Over 8 Years,Asphalt
Condition
- Age of Property: 28
- New construction: No
- Year built: 1996
Utilities & green energy
- Electric: Circuit Breakers
- Gas: Electric, Natural Gas
- Sewer: City Sewer/Connected
- Water: City Water/Connected, Sand Point
Community & neighborhood
Location
- Region: Wadena
- Subdivision: Oak Rdg
HOA & financial
HOA
- Has HOA: No
Price history
| Date | Event | Price |
|---|---|---|
| 2/3/2023 | Sold | $309,000$123/sqft |
Source: | ||
| 12/16/2022 | Pending sale | $309,000$123/sqft |
Source: | ||
| 11/28/2022 | Price change | $309,000-3.4%$123/sqft |
Source: | ||
| 11/3/2022 | Price change | $320,000-1.5%$127/sqft |
Source: | ||
| 10/14/2022 | Listed for sale | $325,000$129/sqft |
Source: | ||
Public tax history
| Year | Property taxes | Tax assessment |
|---|---|---|
| 2024 | $2,158 +6.7% | $262,300 +45.8% |
| 2023 | $2,022 -9.6% | $179,900 +1.4% |
| 2022 | $2,236 +16.6% | $177,400 |
Find assessor info on the county website
Neighborhood: 56482
Nearby schools
GreatSchools rating
- 7/10Wadena-Deer Creek 5th And 6th GradeGrades: 5-6Distance: 1 mi
- 6/10Wadena-Deer Creek Senior High SchoolGrades: 7-12Distance: 1 mi
- 3/10Wadena-Deer Creek Elementary SchoolGrades: PK-4Distance: 1 mi

Get pre-qualified for a loan
At Zillow Home Loans, we can pre-qualify you in as little as 5 minutes with no impact to your credit score.An equal housing lender. NMLS #10287.
