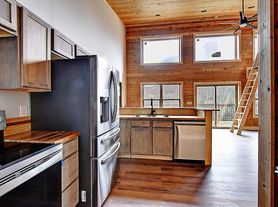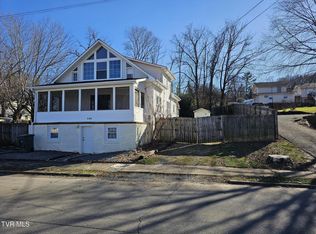Updated 3BR/2BA Single-Level Home for Rent Elizabethton, TN
This updated 3-bedroom, 2-bath single-level rental home sits on a quiet cul-de-sac just minutes from downtown Elizabethton. Home features include a split-bedroom layout, updated flooring, and a bright kitchen with stainless steel appliances, white cabinetry, and an eat-in dining area.
Primary bedroom includes a private full bath. Two additional bedrooms share an updated bathroom with custom tile work. Outdoor features include a new Trex deck, covered front porch, large yard, and a detached storage building. Gravel driveway provides multiple parking spaces.
Located near schools, shopping, parks, and the Cherokee National Forest with quick access to major roads.
House for rent
$1,950/mo
124 Zeb Grindstaff Rd, Elizabethton, TN 37643
3beds
1,276sqft
Price may not include required fees and charges.
Single family residence
Available now
Air conditioner, ceiling fan
What's special
Updated flooringDetached storage buildingCovered front porchStainless steel appliancesQuiet cul-de-sacLarge yardBright kitchen
- 57 days |
- -- |
- -- |
Zillow last checked: 12 hours ago
Listing updated: December 19, 2025 at 05:20pm
Travel times
Facts & features
Interior
Bedrooms & bathrooms
- Bedrooms: 3
- Bathrooms: 2
- Full bathrooms: 2
Cooling
- Air Conditioner, Ceiling Fan
Appliances
- Included: Dishwasher, Disposal, Microwave, Range, Refrigerator
Features
- Ceiling Fan(s), Large Closets
- Flooring: Hardwood
- Windows: Window Coverings
Interior area
- Total interior livable area: 1,276 sqft
Property
Parking
- Details: Contact manager
Details
- Parcel number: 02804500000
Construction
Type & style
- Home type: SingleFamily
- Property subtype: Single Family Residence
Community & HOA
Location
- Region: Elizabethton
Financial & listing details
- Lease term: 12-month
Price history
| Date | Event | Price |
|---|---|---|
| 12/18/2025 | Price change | $1,950-7.1%$2/sqft |
Source: Zillow Rentals Report a problem | ||
| 11/18/2025 | Listed for rent | $2,100+6.9%$2/sqft |
Source: Zillow Rentals Report a problem | ||
| 11/10/2025 | Sold | $267,700-2.7%$210/sqft |
Source: TVRMLS #9982676 Report a problem | ||
| 10/21/2025 | Pending sale | $275,000$216/sqft |
Source: TVRMLS #9982676 Report a problem | ||
| 9/29/2025 | Listed for sale | $275,000$216/sqft |
Source: TVRMLS #9982676 Report a problem | ||
Neighborhood: Hunter
Nearby schools
GreatSchools rating
- 4/10Hunter Elementary SchoolGrades: PK-8Distance: 0.8 mi
- 4/10Unaka High SchoolGrades: 9-12Distance: 0.8 mi
- NAKeenburg Elementary SchoolGrades: PK-8Distance: 3.5 mi

