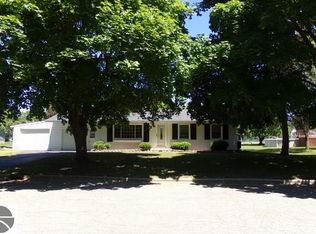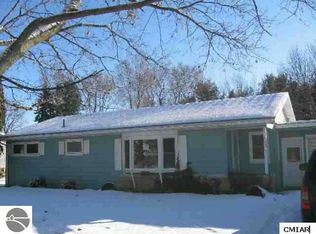Sold for $170,000 on 08/11/25
$170,000
124 York Rd, Saint Louis, MI 48880
3beds
1,528sqft
SingleFamily
Built in 1960
0.26 Acres Lot
$171,600 Zestimate®
$111/sqft
$1,699 Estimated rent
Home value
$171,600
Estimated sales range
Not available
$1,699/mo
Zestimate® history
Loading...
Owner options
Explore your selling options
What's special
Located in Westgate Park this ranch home is sure to delight. The large family room with a sliding glass door leading to the big back yard gives you room for the holiday gatherings you've always wanted have. Entering the kitchen you'll notice the newer dishwasher, microwave, and generous amounts of cupboard space for the cook in your family. The dining room has another sliding glass door leading on to the large deck making a great spot for your BBQ. All of this and easy on your pocketbook? What a combination!
Facts & features
Interior
Bedrooms & bathrooms
- Bedrooms: 3
- Bathrooms: 2
- Full bathrooms: 1
- 1/2 bathrooms: 1
Heating
- Forced air, Gas
Appliances
- Included: Dishwasher, Microwave
Features
- Flooring: Carpet
Interior area
- Total interior livable area: 1,528 sqft
Property
Parking
- Parking features: Garage - Attached
Features
- Exterior features: Vinyl, Brick
Lot
- Size: 0.26 Acres
Details
- Parcel number: 5385014900
Construction
Type & style
- Home type: SingleFamily
Materials
- Roof: Asphalt
Condition
- Year built: 1960
Utilities & green energy
- Sewer: Municipal
Community & neighborhood
Location
- Region: Saint Louis
Other
Other facts
- Liv Rm Level: Main Floor
- Din Rm Level: Main Floor
- Kit Level: Main Floor
- MBR Level: Main Floor
- BR2 Level: Main Floor
- BR3 Level: Main Floor
- Sale/Rent: For Sale
- Fam Rm Level: Main Floor
- Section #: 29
- Terms: Cash, FHA, Conventional, Veterans/VA
- Liv Rm Carpet: Carpet
- MBR Carpet: Carpet
- BR2 Carpet: Carpet
- BR3 Carpet: Carpet
- CONSTRUCTION: Frame
- Din Rm Carpet: Carpet
- WATER: Municipal
- Fam Rm Carpet: Carpet
- ROAD: Blacktop
- Kit Carpet: Vinyl
- STYLE: 1 Story
- MINERAL RIGHTS: Unknown
- ZONING/USE/RESTRICTIONS: Residential
- PARCEL DESCRIPTION: Subdivision
- Type of Ownership: Private Owner
- DOCUMENTS ON FILE: Sellers Disclosure, LBP Disclosure
- FOUNDATION: Crawl Space
- SEWER: Municipal
- DRIVEWAY: Concrete
- LAND FEATURES: Level
- Originating MLS: CMIAR
- Laundry Level: Main Floor
- Range: R 2W
- Town: T 12N
Price history
| Date | Event | Price |
|---|---|---|
| 8/11/2025 | Sold | $170,000+126.7%$111/sqft |
Source: Public Record Report a problem | ||
| 11/9/2018 | Sold | $75,000+0.1%$49/sqft |
Source: Public Record Report a problem | ||
| 8/17/2018 | Price change | $74,900-6.3%$49/sqft |
Source: MILLER REALTY #1850801 Report a problem | ||
| 8/1/2018 | Listed for sale | $79,900$52/sqft |
Source: MILLER REALTY #1850801 Report a problem | ||
Public tax history
| Year | Property taxes | Tax assessment |
|---|---|---|
| 2025 | $1,917 +10.7% | $60,200 +10.5% |
| 2024 | $1,732 | $54,500 +4.6% |
| 2023 | -- | $52,100 +5.3% |
Find assessor info on the county website
Neighborhood: 48880
Nearby schools
GreatSchools rating
- 3/10Eugene M. Nikkari ElementaryGrades: 3-5Distance: 0.6 mi
- 5/10T.S. Nurnberger Middle SchoolGrades: 6-8Distance: 1.1 mi
- 6/10St. Louis High SchoolGrades: 9-12Distance: 0.8 mi
Schools provided by the listing agent
- District: St. Louis Public Schools
Source: The MLS. This data may not be complete. We recommend contacting the local school district to confirm school assignments for this home.

Get pre-qualified for a loan
At Zillow Home Loans, we can pre-qualify you in as little as 5 minutes with no impact to your credit score.An equal housing lender. NMLS #10287.
Sell for more on Zillow
Get a free Zillow Showcase℠ listing and you could sell for .
$171,600
2% more+ $3,432
With Zillow Showcase(estimated)
$175,032
