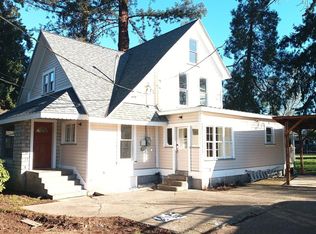River Front! 1 Acre. Dividable (Zoned Med Density Resid-allows PUD, Condo. MH Park). Both bdrms have double closets. Bonus is currently used as very large laundry room. Large concrete-floored barn/shop with carport and lean-to (used by owners). Very Private. LOTS of trees. Close in. New access road to be installed. Grandfathered rights to have farm animals. Partially fenced pasture. Great soil. Unpaved river access road nearby.
This property is off market, which means it's not currently listed for sale or rent on Zillow. This may be different from what's available on other websites or public sources.
