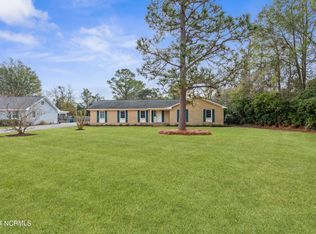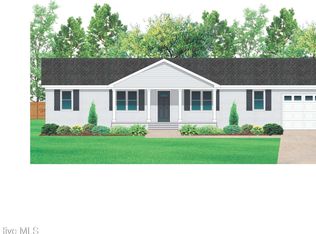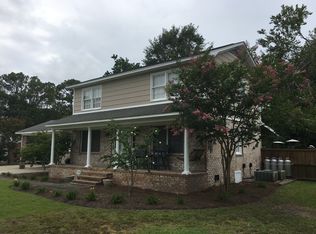Sold for $625,000
$625,000
124 Windemere Road, Wilmington, NC 28405
4beds
2,031sqft
Single Family Residence
Built in 1967
0.49 Acres Lot
$659,600 Zestimate®
$308/sqft
$2,653 Estimated rent
Home value
$659,600
$607,000 - $719,000
$2,653/mo
Zestimate® history
Loading...
Owner options
Explore your selling options
What's special
Welcome home to Windemere! This sought-after locale will provide you with all of the convenience and simplicity that you crave along with the beach lifestyle of your dreams! Connected to Mayfaire and all of the shopping and dining that it offers, just across the street to Autumn Hall, the Forum, and only three miles to Wrightsville Beach, you are moments from anything you could want or need.
Set on a spacious half acre lot, this fully renovated home leaves you nothing to do. With an open floor plan featuring a gorgeous kitchen with large quartz island, a spacious pantry and adjacent laundry room, 4 bedrooms and 3 full baths, you have all the space you need to spread out within one comfortable level. The freshly encapsulated crawl, 2021 Roof, 2018 hvac, and tankless water heater add to your peace of mind.
An inviting screened porch leads to a raised deck and patio, the perfect place to spend your summer days. The large lot gives you room to add a pool, a detached garage, adu, or a circular drive; whatever your heart desires. Make it yours today!!
Zillow last checked: 8 hours ago
Listing updated: October 28, 2024 at 01:08pm
Listed by:
Lynne M Galloway 910-233-5401,
Landmark Sotheby's International Realty
Bought with:
Sydney E Hubbell, 328009
Intracoastal Realty Corp
Source: Hive MLS,MLS#: 100444882 Originating MLS: Cape Fear Realtors MLS, Inc.
Originating MLS: Cape Fear Realtors MLS, Inc.
Facts & features
Interior
Bedrooms & bathrooms
- Bedrooms: 4
- Bathrooms: 3
- Full bathrooms: 3
Primary bedroom
- Level: Main
- Dimensions: 15 x 12
Bedroom 2
- Level: Main
- Dimensions: 12 x 10
Bedroom 3
- Level: Main
- Dimensions: 13 x 10
Bedroom 4
- Level: Main
- Dimensions: 14 x 10
Dining room
- Level: Main
- Dimensions: 15 x 8
Kitchen
- Level: Main
- Dimensions: 15 x 12
Laundry
- Level: Main
- Dimensions: 9 x 6
Living room
- Level: Main
- Dimensions: 26 x 19
Other
- Description: Pantry
- Level: Main
- Dimensions: 5 x 6
Heating
- Forced Air, Heat Pump, Electric
Cooling
- Central Air
Appliances
- Included: Gas Oven, Gas Cooktop, Built-In Microwave, Washer, Dryer, Dishwasher
Features
- Master Downstairs, Walk-in Closet(s), Entrance Foyer, Solid Surface, Kitchen Island, Pantry, Walk-in Shower, Walk-In Closet(s)
- Flooring: LVT/LVP, Tile
- Basement: None
Interior area
- Total structure area: 2,031
- Total interior livable area: 2,031 sqft
Property
Parking
- Total spaces: 6
- Parking features: Off Street, Paved
- Uncovered spaces: 6
Features
- Levels: One
- Stories: 1
- Patio & porch: Covered, Deck, Patio, Screened
- Exterior features: None
- Fencing: Back Yard,Wood,Privacy
Lot
- Size: 0.49 Acres
- Dimensions: 105' x 192'
Details
- Parcel number: R05014008001000
- Zoning: R-15
- Special conditions: Standard
Construction
Type & style
- Home type: SingleFamily
- Property subtype: Single Family Residence
Materials
- Brick, Brick Veneer
- Foundation: Crawl Space
- Roof: Architectural Shingle
Condition
- New construction: No
- Year built: 1967
Utilities & green energy
- Sewer: Public Sewer
- Water: Public
- Utilities for property: Sewer Available, Water Available
Community & neighborhood
Security
- Security features: Smoke Detector(s)
Location
- Region: Wilmington
- Subdivision: Windemere
Other
Other facts
- Listing agreement: Exclusive Right To Sell
- Listing terms: Cash,Conventional
- Road surface type: Paved
Price history
| Date | Event | Price |
|---|---|---|
| 8/15/2024 | Sold | $625,000-1.6%$308/sqft |
Source: | ||
| 7/12/2024 | Contingent | $635,000$313/sqft |
Source: | ||
| 6/14/2024 | Listed for sale | $635,000$313/sqft |
Source: | ||
| 5/30/2024 | Contingent | $635,000$313/sqft |
Source: | ||
| 5/26/2024 | Pending sale | $635,000$313/sqft |
Source: | ||
Public tax history
| Year | Property taxes | Tax assessment |
|---|---|---|
| 2025 | $3,472 +7.1% | $590,000 +58.4% |
| 2024 | $3,241 +3% | $372,500 |
| 2023 | $3,148 -0.6% | $372,500 |
Find assessor info on the county website
Neighborhood: Windemere
Nearby schools
GreatSchools rating
- 5/10John J Blair ElementaryGrades: K-5Distance: 1.3 mi
- 6/10M C S Noble MiddleGrades: 6-8Distance: 1.1 mi
- 3/10New Hanover HighGrades: 9-12Distance: 4.8 mi
Schools provided by the listing agent
- Elementary: Blair
- Middle: Noble
- High: New Hanover
Source: Hive MLS. This data may not be complete. We recommend contacting the local school district to confirm school assignments for this home.
Get pre-qualified for a loan
At Zillow Home Loans, we can pre-qualify you in as little as 5 minutes with no impact to your credit score.An equal housing lender. NMLS #10287.
Sell for more on Zillow
Get a Zillow Showcase℠ listing at no additional cost and you could sell for .
$659,600
2% more+$13,192
With Zillow Showcase(estimated)$672,792


