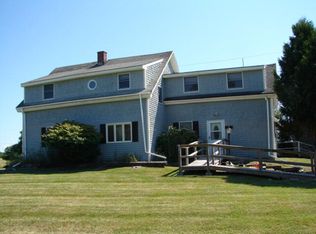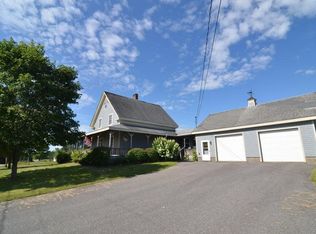Closed
$320,000
124 Wilson District Road, Harrington, ME 04643
3beds
1,848sqft
Single Family Residence
Built in 1974
2.75 Acres Lot
$333,100 Zestimate®
$173/sqft
$1,868 Estimated rent
Home value
$333,100
Estimated sales range
Not available
$1,868/mo
Zestimate® history
Loading...
Owner options
Explore your selling options
What's special
This beautiful turn key property sits on 2.75 acres. The house has had many updates done between 2017-2023 from seamless gutters, to a new roof, new flooring in the kitchen, living room and downstairs, new deck, pellet stove, Generac 16KW Generator and heat in the downstairs. The heated garage has enough space for 3 vehicles as well as connected shed that was used to store a plow truck, siding on the garage was redone in 2017. To the right of the garage there is electrical hook up for a camper and power from the garage to the pond in the backyard. The garage contained overhead storage accessible via stairs and a 22 footlong built in workbench with electrical outlets. The garage measures 50 ft. wide x 30ft. long- one garage door is 8ft and the other is 9ft. Enter the backyard oasis to enjoy your own private pond, apple trees, beautiful landscaping and well established garden that contains corn, squash, red and green peppers, back cherry tomatoes, potatoes, onions, carrots and beets. This property is just 1 hour from the beautiful Mount Desert Island and 45 minutes to Ellsworth. 15 minutes and you are at a public boat launch where you can cruise the river or 3 minutes and you are at Harrington Elementary school. This property also provides multiple access points to the Sunrise trials for those outdoorsman.
Zillow last checked: 8 hours ago
Listing updated: January 18, 2025 at 07:09pm
Listed by:
Realty of Maine
Bought with:
Better Homes & Gardens Real Estate/The Masiello Group
Source: Maine Listings,MLS#: 1595350
Facts & features
Interior
Bedrooms & bathrooms
- Bedrooms: 3
- Bathrooms: 2
- Full bathrooms: 2
Primary bedroom
- Level: Second
Bedroom 2
- Level: Second
Bedroom 3
- Level: First
Kitchen
- Level: Second
Laundry
- Level: First
Living room
- Level: Second
Other
- Level: First
Other
- Level: First
Heating
- Baseboard, Other, Stove
Cooling
- None
Appliances
- Included: Dishwasher, Dryer, Microwave, Gas Range, Refrigerator, Washer
Features
- Walk-In Closet(s)
- Flooring: Carpet, Concrete, Tile, Vinyl
- Basement: Bulkhead,Interior Entry,Finished
- Number of fireplaces: 1
Interior area
- Total structure area: 1,848
- Total interior livable area: 1,848 sqft
- Finished area above ground: 1,008
- Finished area below ground: 840
Property
Parking
- Total spaces: 3
- Parking features: Paved, 5 - 10 Spaces, Heated Garage
- Garage spaces: 3
Features
- Patio & porch: Deck
- Has view: Yes
- View description: Trees/Woods
Lot
- Size: 2.75 Acres
- Features: Rural, Landscaped, Wooded
Details
- Additional structures: Shed(s)
- Parcel number: HARNM003L38
- Zoning: Residential
- Other equipment: Generator
Construction
Type & style
- Home type: SingleFamily
- Architectural style: Raised Ranch
- Property subtype: Single Family Residence
Materials
- Wood Frame, Vinyl Siding
- Roof: Shingle
Condition
- Year built: 1974
Utilities & green energy
- Electric: Circuit Breakers, Generator Hookup
- Sewer: Private Sewer
- Water: Private
- Utilities for property: Utilities On
Community & neighborhood
Location
- Region: Harrington
Price history
| Date | Event | Price |
|---|---|---|
| 10/11/2024 | Sold | $320,000$173/sqft |
Source: | ||
| 10/11/2024 | Pending sale | $320,000$173/sqft |
Source: | ||
| 9/6/2024 | Contingent | $320,000$173/sqft |
Source: | ||
| 8/12/2024 | Price change | $320,000-4.5%$173/sqft |
Source: | ||
| 7/1/2024 | Listed for sale | $335,000-4.3%$181/sqft |
Source: | ||
Public tax history
| Year | Property taxes | Tax assessment |
|---|---|---|
| 2024 | $1,894 | $112,719 |
| 2023 | $1,894 +3.7% | $112,719 |
| 2022 | $1,826 +1.2% | $112,719 |
Find assessor info on the county website
Neighborhood: 04643
Nearby schools
GreatSchools rating
- 5/10Harrington Elementary SchoolGrades: PK-6Distance: 0.5 mi
- 2/10Narraguagus High SchoolGrades: 7-12Distance: 1.2 mi
- 3/10Daniel W Merritt SchoolGrades: PK-6Distance: 5.1 mi

Get pre-qualified for a loan
At Zillow Home Loans, we can pre-qualify you in as little as 5 minutes with no impact to your credit score.An equal housing lender. NMLS #10287.

