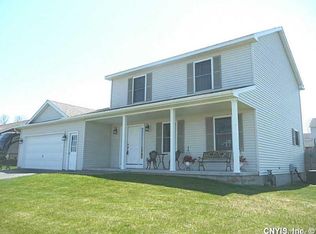Closed
$395,000
124 Willow Tree Ter, Oneida, NY 13421
3beds
1,868sqft
Single Family Residence
Built in 2010
0.36 Acres Lot
$-- Zestimate®
$211/sqft
$2,811 Estimated rent
Home value
Not available
Estimated sales range
Not available
$2,811/mo
Zestimate® history
Loading...
Owner options
Explore your selling options
What's special
Welcome to this beautifully maintained Ranch home offering the perfect blend of comfort and functionality. With 1,868 square feet of single level living, this 3 bedroom, 2 bath residence features a spacious and inviting layout ideal for families, retirees or anyone seeking easy, one story living. Step inside to find a bright and airy interior, with a living room with gas fireplace and dining area that flows seamlessly into the kitchen - perfect for everyday living and entertaining. The primary suite offers a peaceful retreat with an en-suite bath, while two additional bedrooms provide flexibility for guests, home office or hobbies. Enjoy your own private outdoor oasis in the rear yard with a brick paver patio, bordered by a hedge for added privacy. Whether you're relaxing with a morning coffee or hosting weekend gatherings, the yard offers a quiet and secure space to unwind. Don’t miss this opportunity to own a comfortable, well appointed home with timeless Ranch appeal! The home is being resold only two days post purchase due to unforeseen changes in the buyer’s situation.
Zillow last checked: 8 hours ago
Listing updated: September 08, 2025 at 12:56pm
Listed by:
Janet Mautner 315-363-9191,
Kay Real Estate
Bought with:
Ashley Howard, 10301219604
Hunt Real Estate ERA
Source: NYSAMLSs,MLS#: S1625022 Originating MLS: Syracuse
Originating MLS: Syracuse
Facts & features
Interior
Bedrooms & bathrooms
- Bedrooms: 3
- Bathrooms: 2
- Full bathrooms: 2
- Main level bathrooms: 2
- Main level bedrooms: 3
Bedroom 1
- Level: First
- Dimensions: 18.00 x 12.00
Bedroom 1
- Level: First
- Dimensions: 18.00 x 12.00
Bedroom 2
- Level: First
- Dimensions: 14.50 x 13.00
Bedroom 2
- Level: First
- Dimensions: 14.50 x 13.00
Bedroom 3
- Level: First
- Dimensions: 14.50 x 12.00
Bedroom 3
- Level: First
- Dimensions: 14.50 x 12.00
Dining room
- Level: First
- Dimensions: 12.50 x 12.00
Dining room
- Level: First
- Dimensions: 12.50 x 12.00
Foyer
- Level: First
- Dimensions: 9.00 x 6.00
Foyer
- Level: First
- Dimensions: 9.00 x 6.00
Kitchen
- Level: First
- Dimensions: 14.00 x 12.00
Kitchen
- Level: First
- Dimensions: 14.00 x 12.00
Laundry
- Level: First
- Dimensions: 7.00 x 5.00
Laundry
- Level: First
- Dimensions: 7.00 x 5.00
Living room
- Level: First
- Dimensions: 25.00 x 15.00
Living room
- Level: First
- Dimensions: 25.00 x 15.00
Heating
- Gas, Forced Air
Cooling
- Central Air
Appliances
- Included: Convection Oven, Dryer, Dishwasher, Disposal, Gas Water Heater, Microwave, Refrigerator, Washer
Features
- Breakfast Bar, Ceiling Fan(s), Eat-in Kitchen, Granite Counters, Other, Pantry, See Remarks, Sliding Glass Door(s)
- Flooring: Carpet, Ceramic Tile, Hardwood, Varies
- Doors: Sliding Doors
- Windows: Thermal Windows
- Basement: Full
- Number of fireplaces: 1
Interior area
- Total structure area: 1,868
- Total interior livable area: 1,868 sqft
Property
Parking
- Total spaces: 2
- Parking features: Attached, Garage, Garage Door Opener
- Attached garage spaces: 2
Features
- Levels: One
- Stories: 1
- Patio & porch: Covered, Deck, Patio, Porch
- Exterior features: Blacktop Driveway, Deck, Patio
Lot
- Size: 0.36 Acres
- Dimensions: 105 x 140
- Features: Rectangular, Rectangular Lot, Residential Lot
Details
- Parcel number: 25120103705200010010280000
- Special conditions: Standard
Construction
Type & style
- Home type: SingleFamily
- Architectural style: Ranch
- Property subtype: Single Family Residence
Materials
- Blown-In Insulation, Vinyl Siding, Copper Plumbing
- Foundation: Block
- Roof: Architectural,Shingle
Condition
- Resale
- Year built: 2010
Utilities & green energy
- Electric: Circuit Breakers
- Sewer: Connected
- Water: Connected, Public
- Utilities for property: Cable Available, Electricity Connected, High Speed Internet Available, Sewer Connected, Water Connected
Green energy
- Energy generation: Solar
Community & neighborhood
Location
- Region: Oneida
- Subdivision: Willow Wood Mdws Sub Ph I
Other
Other facts
- Listing terms: Cash,Conventional,FHA,VA Loan
Price history
| Date | Event | Price |
|---|---|---|
| 9/8/2025 | Sold | $395,000$211/sqft |
Source: | ||
| 8/15/2025 | Pending sale | $395,000$211/sqft |
Source: | ||
| 7/26/2025 | Listed for sale | $395,000$211/sqft |
Source: | ||
| 7/25/2025 | Pending sale | $395,000$211/sqft |
Source: | ||
| 7/25/2025 | Price change | $395,000+5.5%$211/sqft |
Source: | ||
Public tax history
| Year | Property taxes | Tax assessment |
|---|---|---|
| 2018 | $7,912 | $190,300 |
| 2017 | $7,912 | $190,300 |
| 2016 | -- | $190,300 |
Find assessor info on the county website
Neighborhood: 13421
Nearby schools
GreatSchools rating
- 7/10Seneca Street SchoolGrades: K-5Distance: 1 mi
- 3/10Otto L Shortell Middle SchoolGrades: 6-8Distance: 1.8 mi
- 6/10Oneida Senior High SchoolGrades: 9-12Distance: 0.9 mi
Schools provided by the listing agent
- District: Oneida
Source: NYSAMLSs. This data may not be complete. We recommend contacting the local school district to confirm school assignments for this home.
