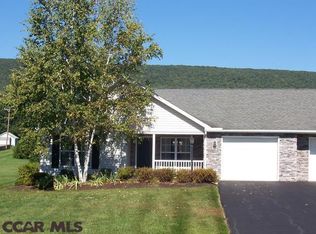Sold for $263,000
$263,000
124 Williams Rd, Centre Hall, PA 16828
2beds
1,434sqft
Single Family Residence
Built in 2003
0.29 Acres Lot
$293,000 Zestimate®
$183/sqft
$1,875 Estimated rent
Home value
$293,000
$255,000 - $331,000
$1,875/mo
Zestimate® history
Loading...
Owner options
Explore your selling options
What's special
Rare opportunity to own a home in Penns Manor. Well maintained corner unit with a formal dining area that boasts a beautiful stone fireplace, and door to patio, where you can sit and enjoy the scenic view of the mountain! Primary bedroom suite with accessible shower and lower vanity, linen closet and vinyl flooring. Open floor plan with large living/kitchen area, separate laundry/mud room off the garage and two spacious bedrooms. Covered front porch with professional landscaping. Community center for residents use. These properties do not come up often so don't delay! Schedule your tour today!
Zillow last checked: 8 hours ago
Listing updated: September 15, 2023 at 03:33am
Listed by:
Karla Musser 814-404-5234,
Keller Williams Advantage Realty
Bought with:
Beth Richards, ABO60232L
Kissinger, Bigatel & Brower
Source: Bright MLS,MLS#: PACE2506842
Facts & features
Interior
Bedrooms & bathrooms
- Bedrooms: 2
- Bathrooms: 2
- Full bathrooms: 2
- Main level bathrooms: 2
- Main level bedrooms: 2
Basement
- Area: 0
Heating
- Heat Pump, Electric
Cooling
- Central Air, Electric
Appliances
- Included: Microwave, Dishwasher, Dryer, Oven/Range - Electric, Refrigerator, Washer, Water Heater, Electric Water Heater
- Laundry: Main Level, Washer In Unit, Dryer In Unit, Laundry Room
Features
- Breakfast Area, Ceiling Fan(s), Combination Kitchen/Living, Dining Area, Entry Level Bedroom, Open Floorplan, Formal/Separate Dining Room, Primary Bath(s), Bathroom - Stall Shower, Bathroom - Tub Shower
- Flooring: Carpet, Vinyl
- Windows: Insulated Windows, Screens, Vinyl Clad, Window Treatments
- Has basement: No
- Number of fireplaces: 1
- Fireplace features: Electric
Interior area
- Total structure area: 1,434
- Total interior livable area: 1,434 sqft
- Finished area above ground: 1,434
- Finished area below ground: 0
Property
Parking
- Total spaces: 3
- Parking features: Garage Faces Front, Garage Door Opener, Driveway, Attached
- Attached garage spaces: 1
- Uncovered spaces: 2
- Details: Garage Sqft: 266
Accessibility
- Accessibility features: Mobility Improvements
Features
- Levels: One
- Stories: 1
- Patio & porch: Patio, Porch
- Exterior features: Sidewalks
- Pool features: None
- Has view: Yes
- View description: Street, Mountain(s)
Lot
- Size: 0.29 Acres
- Features: Adjoins - Open Space, Cul-De-Sac, Landscaped, Corner Lot
Details
- Additional structures: Above Grade, Below Grade
- Parcel number: 20003,040,0124W
- Zoning: R
- Special conditions: Standard
Construction
Type & style
- Home type: SingleFamily
- Architectural style: Cottage,Ranch/Rambler
- Property subtype: Single Family Residence
- Attached to another structure: Yes
Materials
- Vinyl Siding, Stone
- Foundation: Crawl Space
- Roof: Architectural Shingle
Condition
- Very Good
- New construction: No
- Year built: 2003
Utilities & green energy
- Sewer: Public Sewer
- Water: Public
- Utilities for property: Cable Available, Electricity Available
Community & neighborhood
Location
- Region: Centre Hall
- Subdivision: Penns Manor
- Municipality: POTTER TWP
HOA & financial
HOA
- Has HOA: Yes
- HOA fee: $340 monthly
- Amenities included: Clubhouse
- Services included: Maintenance Structure, Insurance, Common Area Maintenance, Maintenance Grounds, Snow Removal, Trash, Cable TV
Other
Other facts
- Listing agreement: Exclusive Right To Sell
- Listing terms: Cash,Conventional
- Ownership: Fee Simple
- Road surface type: Paved
Price history
| Date | Event | Price |
|---|---|---|
| 9/14/2023 | Sold | $263,000-1.5%$183/sqft |
Source: | ||
| 7/17/2023 | Pending sale | $267,000$186/sqft |
Source: | ||
| 7/12/2023 | Price change | $267,000-1.1%$186/sqft |
Source: | ||
| 7/2/2023 | Listed for sale | $270,000$188/sqft |
Source: | ||
Public tax history
Tax history is unavailable.
Neighborhood: 16828
Nearby schools
GreatSchools rating
- 5/10Centre Hall-Potter El SchoolGrades: PK-4Distance: 0.6 mi
- 8/10Penns Valley Area Junior-Senior High SchoolGrades: 7-12Distance: 8 mi
Schools provided by the listing agent
- District: Penns Valley Area
Source: Bright MLS. This data may not be complete. We recommend contacting the local school district to confirm school assignments for this home.

Get pre-qualified for a loan
At Zillow Home Loans, we can pre-qualify you in as little as 5 minutes with no impact to your credit score.An equal housing lender. NMLS #10287.
