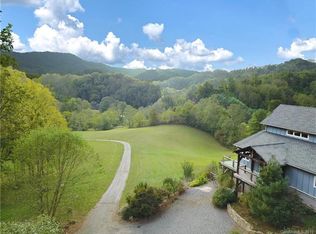Closed
$465,000
124 Wilds Branch Rd, Marshall, NC 28753
3beds
2,239sqft
Manufactured Home
Built in 2005
15.96 Acres Lot
$467,400 Zestimate®
$208/sqft
$1,855 Estimated rent
Home value
$467,400
Estimated sales range
Not available
$1,855/mo
Zestimate® history
Loading...
Owner options
Explore your selling options
What's special
Turn-key Marshall homestead is ready for its new steward! This immaculately maintained 3BR/2BA home is situated on nearly 16 private, unrestricted & pastoral acres in the Big Laurel community of Marshall. This homestead is all set up w/ a spring-fed catfish pond, fenced chicken coop & run, mature fruit trees, fenced organic garden area, hiking trails, and 720sf flex space/workshop. This spacious home boasts an open floor, split bedroom plan, w/ large rooms & plenty of light. Massive chef's kitchen has new granite counter tops & lots of cabinet space, w/ an attached flex space to do with whatever you'd like. The bonus room has a separate entrance, perfect for a MIL suite or art studio! Listen to the birds & soak in the view while you harvest peaches from your front porch. Enjoy the privacy and serenity of rural life with the benefits of a 22kw propane backup generator and fiber optic internet! Encapsulated crawlspace with dehumidifying system installed. 15 min to Marshall, 45min to AVL
Zillow last checked: 8 hours ago
Listing updated: June 05, 2025 at 07:56am
Listing Provided by:
Emily Wood emilygracewood@gmail.com,
French Broad Real Estate Co.
Bought with:
Lori English
RE/MAX RESULTS
Source: Canopy MLS as distributed by MLS GRID,MLS#: 4152556
Facts & features
Interior
Bedrooms & bathrooms
- Bedrooms: 3
- Bathrooms: 2
- Full bathrooms: 2
- Main level bedrooms: 3
Primary bedroom
- Features: Ceiling Fan(s), En Suite Bathroom, Walk-In Closet(s)
- Level: Main
- Area: 200 Square Feet
- Dimensions: 16' 0" X 12' 6"
Bedroom s
- Level: Main
- Area: 156.25 Square Feet
- Dimensions: 12' 6" X 12' 6"
Bedroom s
- Level: Main
- Area: 130 Square Feet
- Dimensions: 10' 0" X 13' 0"
Bathroom full
- Features: Garden Tub
- Level: Main
- Area: 100 Square Feet
- Dimensions: 10' 0" X 10' 0"
Bathroom full
- Level: Main
- Area: 55 Square Feet
- Dimensions: 11' 0" X 5' 0"
Bonus room
- Level: Main
- Area: 255.55 Square Feet
- Dimensions: 15' 4" X 16' 8"
Dining room
- Level: Main
- Area: 162.5 Square Feet
- Dimensions: 12' 6" X 13' 0"
Flex space
- Features: Attic Stairs Pulldown, Ceiling Fan(s), Kitchen Island, Open Floorplan, See Remarks
- Level: Main
- Area: 405.08 Square Feet
- Dimensions: 26' 0" X 15' 7"
Kitchen
- Features: Built-in Features, Kitchen Island, Open Floorplan, Storage
- Level: Main
- Area: 299 Square Feet
- Dimensions: 23' 0" X 13' 0"
Laundry
- Features: Attic Other
- Level: Main
- Area: 42.5 Square Feet
- Dimensions: 8' 6" X 5' 0"
Living room
- Features: Ceiling Fan(s)
- Level: Main
- Area: 175 Square Feet
- Dimensions: 14' 0" X 12' 6"
Heating
- Electric, Heat Pump, Wood Stove
Cooling
- Central Air, Electric
Appliances
- Included: Dishwasher, Dryer, Electric Water Heater, Freezer, Gas Oven, Gas Range, Plumbed For Ice Maker, Refrigerator, Washer
- Laundry: Mud Room, Main Level
Features
- Soaking Tub, Kitchen Island, Open Floorplan, Pantry, Walk-In Closet(s)
- Flooring: Carpet, Laminate, Hardwood, Tile, Vinyl
- Doors: Screen Door(s), Sliding Doors
- Windows: Insulated Windows
- Has basement: No
- Attic: Pull Down Stairs
- Fireplace features: Bonus Room, Gas Unvented, Living Room, Propane, Wood Burning Stove
Interior area
- Total structure area: 2,239
- Total interior livable area: 2,239 sqft
- Finished area above ground: 2,239
- Finished area below ground: 0
Property
Parking
- Total spaces: 2
- Parking features: Detached Carport, Driveway
- Carport spaces: 2
- Has uncovered spaces: Yes
Features
- Levels: One
- Stories: 1
- Patio & porch: Covered, Front Porch, Rear Porch, Side Porch
- Exterior features: Storage, Other - See Remarks
- Fencing: Front Yard
- Has view: Yes
- View description: Mountain(s)
- Waterfront features: Pond, Creek/Stream
Lot
- Size: 15.96 Acres
- Features: Orchard(s), Green Area, Hilly, Pasture, Pond(s), Private, Rolling Slope, Steep Slope, Views, Wooded
Details
- Additional structures: Outbuilding, Shed(s)
- Parcel number: 9820270773
- Zoning: R-A
- Special conditions: Standard
- Other equipment: Generator
Construction
Type & style
- Home type: MobileManufactured
- Architectural style: Ranch
- Property subtype: Manufactured Home
Materials
- Block, Fiber Cement, Vinyl
- Foundation: Crawl Space
- Roof: Shingle
Condition
- New construction: No
- Year built: 2005
Utilities & green energy
- Sewer: Septic Installed
- Water: Well
- Utilities for property: Fiber Optics, Phone Connected, Propane
Community & neighborhood
Location
- Region: Marshall
- Subdivision: none
Other
Other facts
- Listing terms: Cash,Conventional
- Road surface type: Gravel
Price history
| Date | Event | Price |
|---|---|---|
| 6/3/2025 | Sold | $465,000-6.8%$208/sqft |
Source: | ||
| 4/14/2025 | Price change | $499,000-2.2%$223/sqft |
Source: | ||
| 1/29/2025 | Price change | $510,000-3.8%$228/sqft |
Source: | ||
| 10/22/2024 | Price change | $530,000-3.6%$237/sqft |
Source: | ||
| 8/30/2024 | Price change | $550,000-4.3%$246/sqft |
Source: | ||
Public tax history
| Year | Property taxes | Tax assessment |
|---|---|---|
| 2025 | -- | $499,092 |
| 2024 | -- | $499,092 +75.4% |
| 2023 | -- | $284,522 |
Find assessor info on the county website
Neighborhood: 28753
Nearby schools
GreatSchools rating
- 7/10Brush Creek Elementary SchoolGrades: K-5Distance: 6.5 mi
- 6/10Madison Middle SchoolGrades: 6-8Distance: 6.6 mi
- 4/10Madison High SchoolGrades: 9-12Distance: 7.2 mi
Schools provided by the listing agent
- Elementary: Brush Creek
- Middle: Madison
- High: Madison
Source: Canopy MLS as distributed by MLS GRID. This data may not be complete. We recommend contacting the local school district to confirm school assignments for this home.
