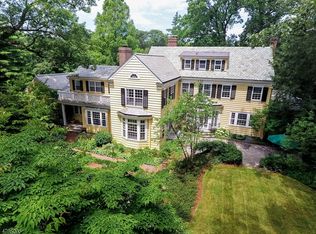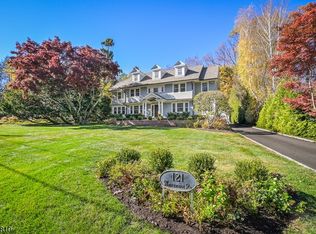LOCATED ON ONE OF SUMMIT'S MOST COVETED STREETS, THIS EXQUISITE HOME OFFERS AN ENTERTAINERS DELIGHT, WITH OPEN PLAN LIVING AND A PRIVATE, SERENE OUTDOOR SPACE, COMPLETE WITH PATIO & BEAUTIFUL POOL Featuring a stunning, open plan kitchen, family room & separate eating area surrounded by windows to the patio area. Expansive family room with cathedral ceiling/beams & fireplace with doors to the patio. Other features are the sun lit office on the first floor, bonus EXTRA room with full bath & laundry in the basement, a second laundry on the second floor, new front roof 2019, whole house generator hook up, 2 water heaters, home alarm. Totally private setting yet easy distance to town, route 24, NYC direct train and top ranked schools - TAX APPEAL IN PROCESS
This property is off market, which means it's not currently listed for sale or rent on Zillow. This may be different from what's available on other websites or public sources.

