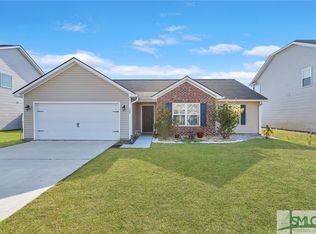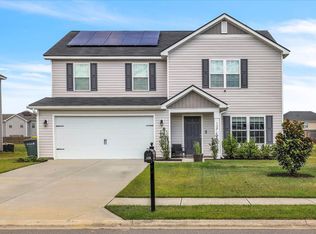Sold for $455,000 on 10/20/23
$455,000
124 Whitehaven Road, Savannah, GA 31407
5beds
3,034sqft
Single Family Residence
Built in 2021
7,405.2 Square Feet Lot
$440,000 Zestimate®
$150/sqft
$2,812 Estimated rent
Home value
$440,000
$418,000 - $462,000
$2,812/mo
Zestimate® history
Loading...
Owner options
Explore your selling options
What's special
Welcome home to the Crawford plan! If you are looking for space and location, here you go! This 5 bedroom 3 bathroom home offers plenty of space and one bedroom with full bath is conveniently located downstairs. The home has been upgraded from builder features throughout and breathtaking modifications abound. The kitchen is exquisite and opens to the contemporary living room. Head upstairs to discover an inviting loft with surround sound. The main bedroom upstairs with a resort style bathroom offers a luxurious retreat. Three additional bedrooms and another full bath are accessible from loft. The view of the lagoon from the house is picturesque and enjoyable inside the screened porch and fenced back yard. There are solar panels that are a great feature for those looking to reduce their energy costs! Sellers had electrical upgraded in garage for specialty work and concrete driveway extended. Minutes to MANY attractions. This home qualifies for 100% financing with approved buyer.
Zillow last checked: 8 hours ago
Listing updated: October 20, 2023 at 12:29pm
Listed by:
Marjorie Wester 912-604-9057,
Keller Williams Coastal Area P
Bought with:
Sharie L. McCormack, 267577
Better Homes and Gardens Real
Source: Hive MLS,MLS#: SA287402
Facts & features
Interior
Bedrooms & bathrooms
- Bedrooms: 5
- Bathrooms: 3
- Full bathrooms: 3
Primary bedroom
- Features: Walk-In Closet(s)
- Level: Upper
- Dimensions: 0 x 0
Bedroom 2
- Level: Main
- Dimensions: 0 x 0
Bedroom 3
- Level: Upper
- Dimensions: 0 x 0
Bedroom 4
- Level: Upper
- Dimensions: 0 x 0
Bedroom 5
- Level: Upper
- Dimensions: 0 x 0
Primary bathroom
- Level: Upper
- Dimensions: 0 x 0
Bathroom 1
- Level: Main
- Dimensions: 0 x 0
Bathroom 3
- Level: Upper
- Dimensions: 0 x 0
Kitchen
- Level: Main
- Dimensions: 0 x 0
Living room
- Features: Fireplace
- Level: Main
- Dimensions: 0 x 0
Loft
- Features: Built-in Features
- Level: Upper
- Dimensions: 0 x 0
Office
- Level: Main
- Dimensions: 0 x 0
Heating
- Central, Electric
Cooling
- Central Air, Electric
Appliances
- Included: Dishwasher, Electric Water Heater, Disposal, Microwave, Oven, Range, Self Cleaning Oven
- Laundry: Laundry Room, Washer Hookup, Dryer Hookup
Features
- Breakfast Area, Bathtub, Ceiling Fan(s), Double Vanity, Entrance Foyer, Gourmet Kitchen, High Ceilings, Kitchen Island, Other, Pantry, Pull Down Attic Stairs, Recessed Lighting, Split Bedrooms, Separate Shower, Upper Level Primary, Wired for Sound, Programmable Thermostat
- Basement: None
- Attic: Pull Down Stairs
- Number of fireplaces: 1
- Fireplace features: Gas, Living Room
- Common walls with other units/homes: No Common Walls
Interior area
- Total interior livable area: 3,034 sqft
Property
Parking
- Total spaces: 2
- Parking features: Attached, Garage Door Opener
- Garage spaces: 2
Accessibility
- Accessibility features: None
Features
- Patio & porch: Covered, Patio, Porch, Screened
- Exterior features: Landscape Lights
- Pool features: Community
- Fencing: Wood,Privacy,Yard Fenced
- Has view: Yes
- View description: Lagoon
- Has water view: Yes
- Water view: Lagoon
- Waterfront features: Lagoon
Lot
- Size: 7,405 sqft
- Features: Back Yard, Interior Lot, Private, Sprinkler System
Details
- Parcel number: 21016H04042
- Zoning description: Single Family
- Special conditions: Standard
Construction
Type & style
- Home type: SingleFamily
- Architectural style: Contemporary
- Property subtype: Single Family Residence
Materials
- Brick
- Foundation: Slab
- Roof: Composition
Condition
- New construction: No
- Year built: 2021
Details
- Builder model: Crawford
- Builder name: Konter
Utilities & green energy
- Sewer: Public Sewer
- Water: Public
- Utilities for property: Underground Utilities
Community & neighborhood
Community
- Community features: Clubhouse, Pool, Fitness Center, Playground, Street Lights, Sidewalks, Walk to School
Location
- Region: Savannah
- Subdivision: Savannah Highlands
HOA & financial
HOA
- Has HOA: Yes
- HOA fee: $770 quarterly
Other
Other facts
- Listing agreement: Exclusive Right To Sell
- Listing terms: Cash,Conventional,FHA,VA Loan
- Ownership type: Homeowner/Owner
- Road surface type: Asphalt
Price history
| Date | Event | Price |
|---|---|---|
| 10/20/2023 | Sold | $455,000-1.1%$150/sqft |
Source: | ||
| 8/3/2023 | Price change | $459,900-2.1%$152/sqft |
Source: | ||
| 7/8/2023 | Price change | $469,900-3.9%$155/sqft |
Source: | ||
| 4/28/2023 | Listed for sale | $489,000+82.7%$161/sqft |
Source: | ||
| 11/19/2021 | Sold | $267,644-15.4%$88/sqft |
Source: Public Record Report a problem | ||
Public tax history
| Year | Property taxes | Tax assessment |
|---|---|---|
| 2024 | $5,126 +66.2% | $176,440 +26% |
| 2023 | $3,084 -11.1% | $140,080 +9.4% |
| 2022 | $3,468 +640.3% | $128,000 +742.1% |
Find assessor info on the county website
Neighborhood: Godley Station
Nearby schools
GreatSchools rating
- 5/10Godley Station SchoolGrades: PK-8Distance: 1.5 mi
- 2/10Groves High SchoolGrades: 9-12Distance: 7.8 mi

Get pre-qualified for a loan
At Zillow Home Loans, we can pre-qualify you in as little as 5 minutes with no impact to your credit score.An equal housing lender. NMLS #10287.
Sell for more on Zillow
Get a free Zillow Showcase℠ listing and you could sell for .
$440,000
2% more+ $8,800
With Zillow Showcase(estimated)
$448,800
