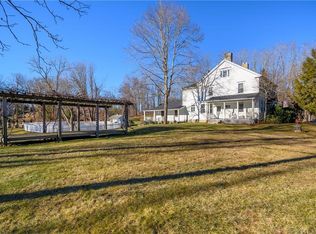Stunning Classic colonial with Chef's dream kitchen Driveway located off White Pine Drive - a quiet neighborhood street. Enormous center island in fabulous kitchen with top of the line appliances (including a cooktop and 2 wall ovens has a large opening to Dining room. Bright and cheerful living room with wood burning fireplace has French Doors to Great room which has a gas fireplace. Spacious front to back main bedroom with en-suite bath plus 3 additional bedrooms and another full bath on the second floor. A partially finished basement adds more room for entertaining. Sizable breezeway opens to a huge cedar-planked deck overlooking a lightly wooded rear yard with stone walls and fencing. All hardwood and tile flooring through out This home has been lovingly maintained and is ready for you
This property is off market, which means it's not currently listed for sale or rent on Zillow. This may be different from what's available on other websites or public sources.

