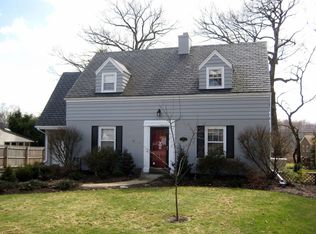This all Brick three bedroom full bath Cape Cod home has a slate roof with large one car Integral Garage. Inside there are beautiful Hard Wood floors as well as ceramic tile and carpeting. Wonderful living room with fireplace and built-ins. The dining room also has built-ins and wait until you see the Kitchen pantry!! Fabulous level backyard, beautifully planted.
This property is off market, which means it's not currently listed for sale or rent on Zillow. This may be different from what's available on other websites or public sources.
