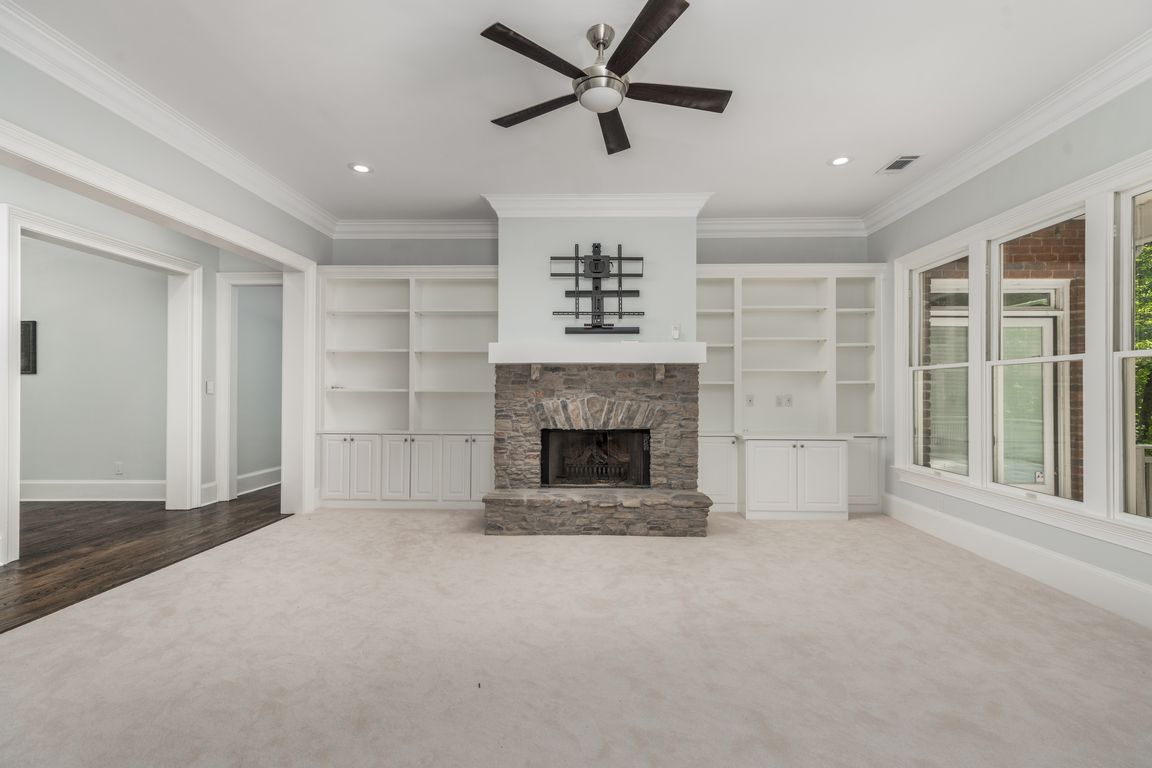
PendingPrice cut: $15K (9/21)
$610,000
5beds
5,556sqft
124 Westchester Dr, Macon, GA 31210
5beds
5,556sqft
Single family residence
Built in 1998
1.10 Acres
3 Covered parking spaces
$110 price/sqft
$200 annually HOA fee
What's special
Finished basementRefreshed fireplace with built-insCustom floor-to-ceiling hardwood cabinetrySecond kitchenWalk-in closetBosch and samsung appliancesSmart thermostat
Welcome to a home designed to solve the frustrations buyers face every day. No more dated kitchens, cramped basements, or wasted space. Here, every upgrade was made with care to give you the lifestyle you’ve been searching for. At the heart of the home is a chef’s kitchen built for ...
- 61 days |
- 407 |
- 9 |
Source: CGMLS,MLS#: 255718
Travel times
Living Room
Kitchen
Primary Bedroom
Zillow last checked: 7 hours ago
Listing updated: October 12, 2025 at 11:01pm
Listed by:
Mischa Thompson,
REAL BROKER LLC
Source: CGMLS,MLS#: 255718
Facts & features
Interior
Bedrooms & bathrooms
- Bedrooms: 5
- Bathrooms: 5
- Full bathrooms: 4
- 1/2 bathrooms: 1
Primary bedroom
- Level: Main
Dining room
- Features: Separate
Heating
- Central
Cooling
- Central Air
Appliances
- Included: Gas Range, Disposal, Dishwasher, Microwave, Refrigerator, In Wall Oven
Features
- Number of fireplaces: 1
Interior area
- Total interior livable area: 5,556 sqft
- Finished area above ground: 3,289
- Finished area below ground: 2,267
Video & virtual tour
Property
Parking
- Total spaces: 3
- Covered spaces: 3
Features
- Levels: One and One Half
- Stories: 1.5
- Pool features: None
Lot
- Size: 1.1 Acres
Details
- Parcel number: K0030185
Construction
Type & style
- Home type: SingleFamily
- Property subtype: Single Family Residence
Materials
- Brick
Condition
- ReSale
- New construction: No
- Year built: 1998
Utilities & green energy
- Sewer: Public Sewer
- Water: Public
Community & HOA
Community
- Subdivision: Westchester Hills
HOA
- Has HOA: Yes
- HOA fee: $200 annually
Location
- Region: Macon
Financial & listing details
- Price per square foot: $110/sqft
- Tax assessed value: $544,578
- Annual tax amount: $5,353
- Date on market: 8/30/2025