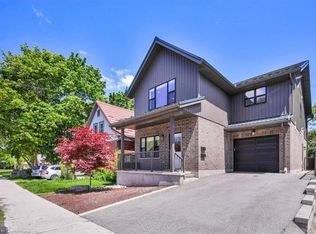Sold for $665,000
C$665,000
124 West Ave, Kitchener, ON N2M 1X7
3beds
1,349sqft
Single Family Residence, Residential
Built in ----
3,920.4 Square Feet Lot
$-- Zestimate®
C$493/sqft
C$2,697 Estimated rent
Home value
Not available
Estimated sales range
Not available
$2,697/mo
Loading...
Owner options
Explore your selling options
What's special
On the shaded, tree-lined street of Kitchener's West Avenue find this character-filled home budding with custom millwork, double-car garage, and extra basement living space. Backing on to the Iron Horse Trail and just minutes from Victoria Park, this prime location keeps you off the beaten path while still having quick access to it all. Take a brief walk to the end of the street for a fresh bagel and coffee from the City Cafe or head downtown for more cafes, restaurants, co-working spaces, and more. Inside, hang up your hat after a long day in the custom-built entryway. Grab a book from the wall-to-wall, floor-to-ceiling bookcase, and put your feet up in the large living room or the newly remodelled dining area with custom banquette. At the back of the house, whip up your favourite meal in the spacious kitchen and easily watch the kids play or bring your meal outside with sliding door access to your backyard. Notice the scarcely-found double-car garage with tons of room for storage, car parking, or even development potential. When you're ready to retire for the night, enjoy this home's three good-sized bedrooms. One with main floor access and two upstairs, with the added convenience of a second-floor two-piece bath in this 1.5 storey home. The addition of the ductless AC unit in the master bedroom is sure to keep you cool on warm nights. Lastly, it’s rare to find in older homes, but this one has it - a finished basement rec area! Watch TV, work from home, or get in a quick workout in this versatile space. Plus, around the corner, find a 3rd bathroom with fully tiled shower. This home is full of charm and invites you home right from the front door. From the custom mouldings and built-ins to the extra basement living space, the large double-car garage to backing on to the trail, this house has so much to offer and it's waiting for you to discover it. Book your showing today!
Zillow last checked: 8 hours ago
Listing updated: August 18, 2025 at 09:20pm
Listed by:
Kimbe Davidson, Salesperson,
Victoria Park Real Estate Ltd.,
Matthew Davidson, Broker of Record,
Victoria Park Real Estate Ltd.
Source: ITSO,MLS®#: 40738837Originating MLS®#: Cornerstone Association of REALTORS®
Facts & features
Interior
Bedrooms & bathrooms
- Bedrooms: 3
- Bathrooms: 3
- Full bathrooms: 2
- 1/2 bathrooms: 1
- Main level bathrooms: 1
- Main level bedrooms: 1
Bedroom
- Level: Main
Other
- Level: Second
Bedroom
- Level: Second
Bathroom
- Features: 4-Piece
- Level: Main
Bathroom
- Features: 2-Piece
- Level: Second
Bathroom
- Features: 3-Piece
- Level: Basement
Dining room
- Level: Main
Kitchen
- Level: Main
Living room
- Level: Main
Recreation room
- Level: Basement
Heating
- Forced Air, Natural Gas
Cooling
- Ductless
Appliances
- Included: Water Heater, Dishwasher, Dryer, Microwave, Range Hood, Refrigerator, Stove, Washer
- Laundry: In Basement
Features
- Windows: Window Coverings
- Basement: Full,Partially Finished
- Has fireplace: No
Interior area
- Total structure area: 1,349
- Total interior livable area: 1,349 sqft
- Finished area above ground: 1,349
Property
Parking
- Total spaces: 5
- Parking features: Detached Garage, Garage Door Opener, Private Drive Single Wide
- Garage spaces: 2
- Uncovered spaces: 3
Features
- Patio & porch: Patio, Porch
- Exterior features: Backs on Greenbelt
- Frontage type: East
- Frontage length: 34.00
Lot
- Size: 3,920 sqft
- Dimensions: 34 x 120
- Features: Urban, Rectangular, City Lot, Greenbelt, Hospital, Park, Public Transit, Schools, Trails
Details
- Parcel number: 224280044
- Zoning: RES-4
Construction
Type & style
- Home type: SingleFamily
- Architectural style: 1.5 Storey
- Property subtype: Single Family Residence, Residential
Materials
- Brick Veneer, Metal/Steel Siding
- Roof: Asphalt Shing
Condition
- 51-99 Years
- New construction: No
Utilities & green energy
- Sewer: Sewer (Municipal)
- Water: Municipal-Metered
Community & neighborhood
Location
- Region: Kitchener
Price history
| Date | Event | Price |
|---|---|---|
| 8/19/2025 | Sold | C$665,000C$493/sqft |
Source: ITSO #40738837 Report a problem | ||
Public tax history
Tax history is unavailable.
Neighborhood: Victoria Park
Nearby schools
GreatSchools rating
No schools nearby
We couldn't find any schools near this home.
