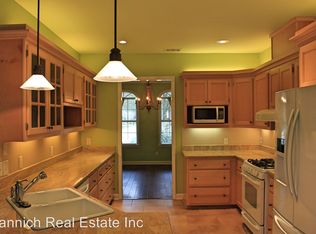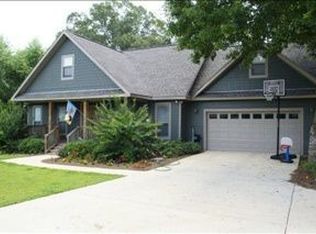Closed
$458,000
124 Wedge Loop, Fairhope, AL 36532
3beds
2,340sqft
Residential
Built in 1996
0.32 Acres Lot
$473,100 Zestimate®
$196/sqft
$2,305 Estimated rent
Home value
$473,100
$449,000 - $497,000
$2,305/mo
Zestimate® history
Loading...
Owner options
Explore your selling options
What's special
Come home to this great custom build in Fairhope's Quail Creek Estates golf community. No HOA Fees, Spacious rooms, open floorplan and lots of natural light. Gorgeous hardwood flooring, 11 ft ceilings, and extensive crown molding. Kitchen is hub to a breakfast bar and seating area, plus a cozy den with gas fireplace. Additional living room off separate dining area provide your choice of where to relax. Each of these areas have large glass panel doors to incorporate the screened porch and private wooded backyard. Amenities include irrigation on separate meter, wrought iron style fenced yard, circular driveway, split floorplan, custom window treatments, rear patio seating area, and carpet in only one guest room. Roof approximately 3 years old, Carrier HVAC replaced 2020. Termite Bond transferrable for $75. Optional Pool membership.
Zillow last checked: 8 hours ago
Listing updated: April 09, 2024 at 06:51pm
Listed by:
John Kimbrough PHONE:251-333-8459,
Keller Williams AGC Realty-Da
Bought with:
Todd Baker
JWRE
Source: Baldwin Realtors,MLS#: 340389
Facts & features
Interior
Bedrooms & bathrooms
- Bedrooms: 3
- Bathrooms: 2
- Full bathrooms: 2
- Main level bedrooms: 3
Primary bedroom
- Features: 1st Floor Primary, Walk-In Closet(s)
- Level: Main
- Area: 221
- Dimensions: 13 x 17
Bedroom 2
- Level: Main
- Area: 148.5
- Dimensions: 13.5 x 11
Bedroom 3
- Level: Main
- Area: 148.5
- Dimensions: 13.5 x 11
Primary bathroom
- Features: Double Vanity, Jetted Tub, Separate Shower, Private Water Closet
Dining room
- Features: Breakfast Area-Kitchen, Separate Dining Room
- Level: Main
- Area: 159.5
- Dimensions: 11 x 14.5
Kitchen
- Level: Main
- Area: 144
- Dimensions: 12 x 12
Living room
- Level: Main
- Area: 272
- Dimensions: 16 x 17
Heating
- Heat Pump
Cooling
- Ceiling Fan(s)
Appliances
- Included: Dishwasher, Disposal, Microwave, Electric Range
- Laundry: Main Level, Inside
Features
- Breakfast Bar, Entrance Foyer, Ceiling Fan(s), En-Suite, High Ceilings, High Speed Internet, Split Bedroom Plan
- Flooring: Carpet, Tile, Wood
- Windows: Window Treatments, Double Pane Windows
- Has basement: No
- Number of fireplaces: 1
- Fireplace features: Den, Gas Log
Interior area
- Total structure area: 2,340
- Total interior livable area: 2,340 sqft
Property
Parking
- Total spaces: 2
- Parking features: Attached, Garage, Garage Door Opener
- Attached garage spaces: 2
Accessibility
- Accessibility features: Handicap Accessible Primary Bath, Handicap Accessible Property, Customized Wheelchair Accessible
Features
- Levels: One
- Stories: 1
- Patio & porch: Patio, Screened, Rear Porch, Front Porch
- Exterior features: Irrigation Sprinkler, Termite Contract
- Pool features: Community
- Has spa: Yes
- Fencing: Fenced
- Has view: Yes
- View description: Trees/Woods
- Waterfront features: No Waterfront
Lot
- Size: 0.32 Acres
- Dimensions: 90 x 161 IRR
- Features: Less than 1 acre, Irregular Lot, Level, Few Trees, Subdivided
Details
- Parcel number: 4606230000004.131
- Zoning description: Single Family Residence
Construction
Type & style
- Home type: SingleFamily
- Architectural style: Traditional
- Property subtype: Residential
Materials
- EIFS, Frame
- Foundation: Slab
- Roof: Dimensional,See Remarks
Condition
- Resale
- New construction: No
- Year built: 1996
Utilities & green energy
- Gas: Gas-Natural
- Sewer: Public Sewer
- Water: Public
- Utilities for property: Cable Available, Natural Gas Connected, See Remarks, Underground Utilities, Fairhope Utilities, Cable Connected
Community & neighborhood
Security
- Security features: Smoke Detector(s), Security Lights, Security System
Community
- Community features: Clubhouse, Pool, Other, Golf, Optional Club
Location
- Region: Fairhope
- Subdivision: Quail Creek Estates
HOA & financial
HOA
- Has HOA: No
Other
Other facts
- Ownership: Whole/Full
Price history
| Date | Event | Price |
|---|---|---|
| 6/23/2023 | Sold | $458,000+0.7%$196/sqft |
Source: | ||
| 4/27/2023 | Price change | $455,000-2%$194/sqft |
Source: | ||
| 3/30/2023 | Price change | $464,500-1.1%$199/sqft |
Source: | ||
| 3/19/2023 | Listed for sale | $469,500$201/sqft |
Source: | ||
| 3/2/2023 | Contingent | $469,500$201/sqft |
Source: | ||
Public tax history
| Year | Property taxes | Tax assessment |
|---|---|---|
| 2025 | $2,070 +4.1% | $45,980 +4% |
| 2024 | $1,989 +28% | $44,220 +11% |
| 2023 | $1,554 | $39,820 +21.6% |
Find assessor info on the county website
Neighborhood: 36532
Nearby schools
GreatSchools rating
- 9/10J Larry Newton SchoolGrades: PK-6Distance: 2.5 mi
- 10/10Fairhope Middle SchoolGrades: 7-8Distance: 2.5 mi
- 9/10Fairhope High SchoolGrades: 9-12Distance: 2.7 mi
Schools provided by the listing agent
- Elementary: J. Larry Newton
- Middle: Fairhope Middle
- High: Fairhope High
Source: Baldwin Realtors. This data may not be complete. We recommend contacting the local school district to confirm school assignments for this home.
Get pre-qualified for a loan
At Zillow Home Loans, we can pre-qualify you in as little as 5 minutes with no impact to your credit score.An equal housing lender. NMLS #10287.
Sell with ease on Zillow
Get a Zillow Showcase℠ listing at no additional cost and you could sell for —faster.
$473,100
2% more+$9,462
With Zillow Showcase(estimated)$482,562

