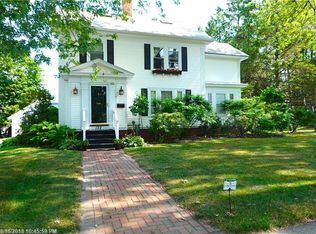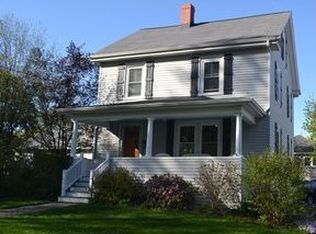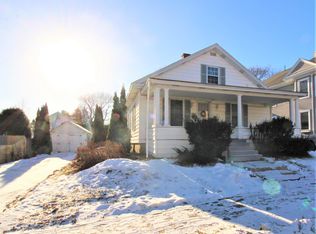Closed
$394,000
124 Webster Avenue, Bangor, ME 04401
3beds
2,998sqft
Single Family Residence
Built in 1925
0.37 Acres Lot
$409,400 Zestimate®
$131/sqft
$2,766 Estimated rent
Home value
$409,400
$242,000 - $700,000
$2,766/mo
Zestimate® history
Loading...
Owner options
Explore your selling options
What's special
Location, Location, Location! Enjoy the privacy on a spacious double lot in the heart of the Fairmount Park neighborhood. A short stroll to the Bangor Municipal Golf Course and just minutes to parks, schools, hospitals, downtown & more! The owners have recently added 3 heat pumps, a new heating system and a brand new roof! This home invites you in with bright natural light cascading throughout highlights the historic charm of the details of the past, from the crown moldings to the hardwood floors this home reminds you that it's unique in every way. The well designed floor plan flows graciously from room to room. The eat-in kitchen is the perfect spot to enjoy your morning coffee or sneak out to the back deck and enjoy the privacy of the fenced in yard. If you like to gather around the dining room table you'll fall in love with the formal dining room that opens into the living room, which is ideal for entertaining guests! This home also features a large first floor office which could easily be used as a guest bedroom. On the second floor you'll find three generous sized bedrooms, a large full bathroom & a convenient laundry room. If you enjoy outdoor spaces, you will fall in love with the large fenced in back yard. From gardening to entertaining you will feel isolated from the city yet you're just a short walk to everything that the city of Bangor has to offers. The oversized 2-car garage has a separate space in the rear for a future workshop and plenty of space for storage above the garage.
Zillow last checked: 8 hours ago
Listing updated: January 17, 2025 at 07:10pm
Listed by:
NextHome Experience
Bought with:
NextHome Experience
Source: Maine Listings,MLS#: 1593200
Facts & features
Interior
Bedrooms & bathrooms
- Bedrooms: 3
- Bathrooms: 2
- Full bathrooms: 1
- 1/2 bathrooms: 1
Primary bedroom
- Level: Second
- Area: 193.6 Square Feet
- Dimensions: 16 x 12.1
Bedroom 1
- Features: Wood Burning Fireplace
- Level: Second
- Area: 222.3 Square Feet
- Dimensions: 15.6 x 14.25
Bedroom 2
- Level: Second
- Area: 167.14 Square Feet
- Dimensions: 13.7 x 12.2
Bonus room
- Level: First
Dining room
- Features: Dining Area
- Level: First
- Area: 139.15 Square Feet
- Dimensions: 12.1 x 11.5
Family room
- Features: Cathedral Ceiling(s), Heat Stove, Heat Stove Hookup
- Level: First
- Area: 374.96 Square Feet
- Dimensions: 22.2 x 16.89
Kitchen
- Features: Eat-in Kitchen
- Level: First
- Area: 249.26 Square Feet
- Dimensions: 24.2 x 10.3
Laundry
- Level: Second
- Area: 60 Square Feet
- Dimensions: 10 x 6
Living room
- Features: Heat Stove, Heat Stove Hookup, Wood Burning Fireplace
- Level: First
- Area: 431.2 Square Feet
- Dimensions: 24.5 x 17.6
Heating
- Hot Water
Cooling
- Heat Pump
Appliances
- Included: Dishwasher, Disposal, Electric Range, Refrigerator, Trash Compactor
Features
- Attic, Pantry, Storage
- Flooring: Carpet, Tile, Wood
- Doors: Storm Door(s)
- Windows: Double Pane Windows
- Basement: Interior Entry,Full,Unfinished
- Has fireplace: No
Interior area
- Total structure area: 2,998
- Total interior livable area: 2,998 sqft
- Finished area above ground: 2,998
- Finished area below ground: 0
Property
Parking
- Total spaces: 2
- Parking features: Paved, 1 - 4 Spaces, Garage Door Opener, Storage
- Attached garage spaces: 2
Features
- Patio & porch: Deck
Lot
- Size: 0.37 Acres
- Features: City Lot, Near Golf Course, Near Town, Neighborhood, Suburban, Corner Lot, Level, Sidewalks, Landscaped
Details
- Parcel number: BANGM014L053
- Zoning: URD-1
- Other equipment: Cable, DSL, Internet Access Available
Construction
Type & style
- Home type: SingleFamily
- Architectural style: Colonial,Cottage
- Property subtype: Single Family Residence
Materials
- Wood Frame, Shingle Siding, Wood Siding
- Foundation: Slab
- Roof: Shingle
Condition
- Year built: 1925
Details
- Warranty included: Yes
Utilities & green energy
- Electric: Circuit Breakers
- Sewer: Public Sewer
- Water: Public
Community & neighborhood
Security
- Security features: Security System
Location
- Region: Bangor
Price history
| Date | Event | Price |
|---|---|---|
| 10/24/2024 | Sold | $394,000+2.3%$131/sqft |
Source: | ||
| 9/20/2024 | Pending sale | $385,000$128/sqft |
Source: | ||
| 9/20/2024 | Contingent | $385,000$128/sqft |
Source: | ||
| 9/12/2024 | Price change | $385,000-3.7%$128/sqft |
Source: | ||
| 8/5/2024 | Price change | $399,900-3.6%$133/sqft |
Source: | ||
Public tax history
| Year | Property taxes | Tax assessment |
|---|---|---|
| 2024 | $7,453 | $389,200 |
| 2023 | $7,453 +7.5% | $389,200 +14.5% |
| 2022 | $6,936 +1.9% | $340,000 +11.4% |
Find assessor info on the county website
Neighborhood: 04401
Nearby schools
GreatSchools rating
- 7/10Fairmount SchoolGrades: 4-5Distance: 0.4 mi
- 6/10James F. Doughty SchoolGrades: 6-8Distance: 0.5 mi
- 6/10Bangor High SchoolGrades: 9-12Distance: 2.5 mi

Get pre-qualified for a loan
At Zillow Home Loans, we can pre-qualify you in as little as 5 minutes with no impact to your credit score.An equal housing lender. NMLS #10287.


