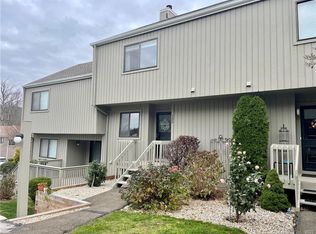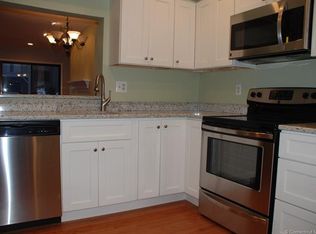Stunning bright & spacious, private 3 bed, 2.5bth end unit townhouse. 2 story entry, large LR has beautiful wood-burning fpl & wd flrs. Brand new kitchen (all brand new appliances)has granite counters & sink, cook hood vented out, sliders to the wd deck. Formal DR has built-in. Home offers gas heat, C/A, totally updated 2.5 bath, brand new 2nd floor with W/W carpet. Home is freshly painted. Large finished L/L FR adds extra 243 sqft to this move right in home. Foxwood II features beautifully landscaped grounds, swimming pool, playground, basketball courts & tennis courts, the private club house can be rented for your entertaining needs. Great commuter location, closer to park, schools, restaurants, shops & I95. Water is included in HOA fees.
This property is off market, which means it's not currently listed for sale or rent on Zillow. This may be different from what's available on other websites or public sources.


