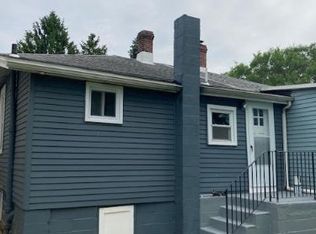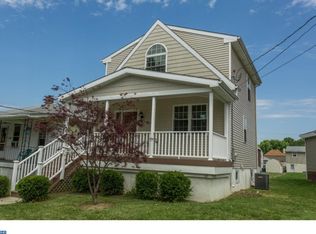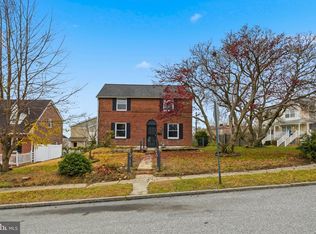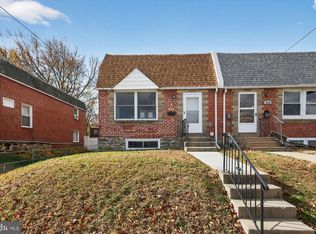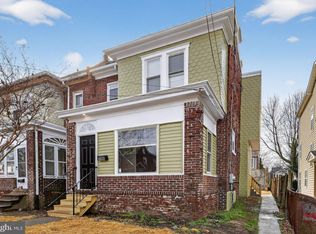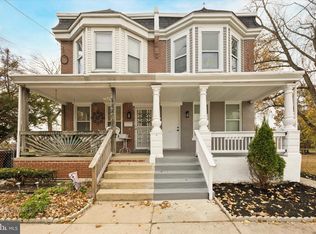Nestled in the heart of Upper Chichester, this fully renovated, move-in-ready home offers a spacious, modern layout designed for today’s lifestyle. A brand-new addition has transformed the rear of the home, now featuring a private rear entrance, a mud room, and a true primary suite complete with a third bedroom and an en-suite bathroom. Inside, every inch has been thoughtfully updated. The beautifully renovated kitchen shines with all-new cabinetry and stainless-steel appliances The home's electrical and plumbing services have been updated - giving you peace of mind. Freshly renovated bathrooms feature stylish, modern finishes, while new flooring and lighting throughout elevate the home’s overall feel. Step outside to enjoy peaceful mornings on the covered front porch, or make the most of the spacious rear yard, perfect for grilling, gathering, or just kicking back. A multi-car driveway provides convenient off-street parking. Located just minutes from Interstate 95 and close to local shopping, dining, and everyday conveniences, Delaware’s tax-free retail is also just a quick drive away. This is a fully finished, buyer-ready home that truly lets you move right in without skipping a beat. A gem on a great street, ready for someone to call it home. Photos coming 12/5.
For sale
$299,999
124 Washington Ave, Upper Chichester, PA 19014
3beds
1,173sqft
Est.:
Single Family Residence
Built in 1945
6,970 Square Feet Lot
$292,100 Zestimate®
$256/sqft
$-- HOA
What's special
Stylish modern finishesBeautifully renovated kitchenFreshly renovated bathroomsFully renovated move-in-ready homeConvenient off-street parkingCovered front porchMulti-car driveway
- 18 days |
- 1,661 |
- 86 |
Zillow last checked: 8 hours ago
Listing updated: December 18, 2025 at 04:16am
Listed by:
Jessica Andrews 484-995-5416,
BHHS Fox & Roach-Media (610) 566-3000,
Listing Team: Vince May Team
Source: Bright MLS,MLS#: PADE2104588
Tour with a local agent
Facts & features
Interior
Bedrooms & bathrooms
- Bedrooms: 3
- Bathrooms: 2
- Full bathrooms: 2
- Main level bathrooms: 2
- Main level bedrooms: 3
Basement
- Area: 0
Heating
- Forced Air, Propane
Cooling
- Central Air, Electric
Appliances
- Included: Electric Water Heater
- Laundry: In Basement, Main Level
Features
- Combination Dining/Living, Crown Molding, Dining Area, Floor Plan - Traditional, Eat-in Kitchen, Kitchen - Table Space, Recessed Lighting, Dry Wall, Paneled Walls
- Flooring: Luxury Vinyl
- Doors: Insulated
- Windows: Double Pane Windows
- Basement: Concrete
- Has fireplace: No
Interior area
- Total structure area: 1,173
- Total interior livable area: 1,173 sqft
- Finished area above ground: 1,173
- Finished area below ground: 0
Property
Parking
- Parking features: Driveway, Private, On Street
- Has uncovered spaces: Yes
Accessibility
- Accessibility features: None
Features
- Levels: Two
- Stories: 2
- Patio & porch: Porch, Patio, Roof
- Exterior features: Flood Lights, Sidewalks, Street Lights
- Pool features: None
Lot
- Size: 6,970 Square Feet
- Dimensions: 50.00 x 154.78
- Features: Unknown Soil Type
Details
- Additional structures: Above Grade, Below Grade
- Parcel number: 09000348700
- Zoning: RESIDENTIAL
- Special conditions: Standard
Construction
Type & style
- Home type: SingleFamily
- Architectural style: Traditional
- Property subtype: Single Family Residence
- Attached to another structure: Yes
Materials
- Vinyl Siding, Aluminum Siding, Vinyl
- Foundation: Brick/Mortar
- Roof: Architectural Shingle
Condition
- New construction: No
- Year built: 1945
Utilities & green energy
- Sewer: Public Sewer
- Water: Public
Community & HOA
Community
- Security: Carbon Monoxide Detector(s), Smoke Detector(s)
- Subdivision: Twin Oaks
HOA
- Has HOA: No
Location
- Region: Upper Chichester
- Municipality: UPPER CHICHESTER TWP
Financial & listing details
- Price per square foot: $256/sqft
- Tax assessed value: $97,440
- Annual tax amount: $3,142
- Date on market: 12/5/2025
- Listing agreement: Exclusive Right To Sell
- Inclusions: Refrigerator
- Ownership: Fee Simple
- Road surface type: Paved
Estimated market value
$292,100
$277,000 - $307,000
$1,842/mo
Price history
Price history
| Date | Event | Price |
|---|---|---|
| 12/5/2025 | Listed for sale | $299,999+111.3%$256/sqft |
Source: | ||
| 5/22/2025 | Sold | $142,000+1.4%$121/sqft |
Source: | ||
| 4/12/2025 | Pending sale | $139,995$119/sqft |
Source: | ||
| 4/3/2025 | Listed for sale | $139,995$119/sqft |
Source: | ||
Public tax history
Public tax history
| Year | Property taxes | Tax assessment |
|---|---|---|
| 2025 | $3,308 +2.2% | $97,440 |
| 2024 | $3,237 +3.3% | $97,440 |
| 2023 | $3,134 +2.5% | $97,440 |
Find assessor info on the county website
BuyAbility℠ payment
Est. payment
$1,976/mo
Principal & interest
$1454
Property taxes
$417
Home insurance
$105
Climate risks
Neighborhood: 19014
Nearby schools
GreatSchools rating
- 5/10Chichester Middle SchoolGrades: 5-8Distance: 0.8 mi
- 4/10Chichester Senior High SchoolGrades: 9-12Distance: 0.9 mi
- 6/10Boothwyn El SchoolGrades: K-4Distance: 1.4 mi
Schools provided by the listing agent
- High: Chichester Senior
- District: Chichester
Source: Bright MLS. This data may not be complete. We recommend contacting the local school district to confirm school assignments for this home.
- Loading
- Loading
