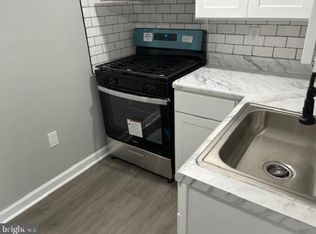Sold for $269,900 on 10/30/25
$269,900
124 Warwick Rd S, Lawnside, NJ 08045
4beds
2,352sqft
Single Family Residence
Built in 1900
0.34 Acres Lot
$273,100 Zestimate®
$115/sqft
$2,754 Estimated rent
Home value
$273,100
$235,000 - $320,000
$2,754/mo
Zestimate® history
Loading...
Owner options
Explore your selling options
What's special
Price reduced! Large single family home with lots of living space. 4 bedroom colonial with 2 full baths. Formal living room with fireplace and formal dining room, eat-in kitchen, great room, sunroom which can be converted to office. Roomy walk-up attic for storage. Full basement with gas heat, central air, and deck. Easy to show. Bring offers!
Zillow last checked: 8 hours ago
Listing updated: November 03, 2025 at 05:00pm
Listed by:
George F Smith 856-751-3380,
World Net Realty/SJ
Bought with:
Warren Prescott, 454861
HomeSmart First Advantage Realty
Source: Bright MLS,MLS#: NJCD2092280
Facts & features
Interior
Bedrooms & bathrooms
- Bedrooms: 4
- Bathrooms: 2
- Full bathrooms: 2
- Main level bathrooms: 1
Bedroom 1
- Level: Upper
- Area: 182 Square Feet
- Dimensions: 14 x 13
Bedroom 2
- Level: Upper
- Area: 154 Square Feet
- Dimensions: 14 x 11
Bedroom 3
- Level: Upper
- Length: 1411 Feet
Bedroom 4
- Level: Upper
- Area: 112 Square Feet
- Dimensions: 14 x 8
Bathroom 1
- Level: Main
- Area: 72 Square Feet
- Dimensions: 9 x 8
Bathroom 2
- Level: Upper
- Area: 49 Square Feet
- Dimensions: 7 x 7
Dining room
- Level: Main
- Area: 168 Square Feet
- Dimensions: 14 x 12
Great room
- Level: Main
- Area: 221 Square Feet
- Dimensions: 17 x 13
Kitchen
- Level: Main
- Area: 299 Square Feet
- Dimensions: 23 x 13
Living room
- Level: Main
- Area: 238 Square Feet
- Dimensions: 17 x 14
Other
- Level: Main
- Area: 112 Square Feet
- Dimensions: 14 x 8
Heating
- Forced Air, Natural Gas
Cooling
- Central Air, Electric
Appliances
- Included: Gas Water Heater
Features
- Basement: Full
- Has fireplace: No
Interior area
- Total structure area: 2,352
- Total interior livable area: 2,352 sqft
- Finished area above ground: 2,352
Property
Parking
- Parking features: Driveway
- Has uncovered spaces: Yes
Accessibility
- Accessibility features: Accessible Approach with Ramp, Other
Features
- Levels: Two
- Stories: 2
- Pool features: None
Lot
- Size: 0.34 Acres
- Dimensions: 100.00 x 150.00
Details
- Additional structures: Above Grade
- Parcel number: 210110100015
- Zoning: RESIDENTIAL
- Special conditions: Real Estate Owned
Construction
Type & style
- Home type: SingleFamily
- Architectural style: Colonial
- Property subtype: Single Family Residence
Materials
- Metal Siding
- Foundation: Brick/Mortar
Condition
- New construction: No
- Year built: 1900
Utilities & green energy
- Electric: 100 Amp Service
- Sewer: Private Sewer
- Water: Public
Community & neighborhood
Location
- Region: Lawnside
- Subdivision: None Available
- Municipality: LAWNSIDE BORO
Other
Other facts
- Listing agreement: Exclusive Right To Sell
- Ownership: Fee Simple
Price history
| Date | Event | Price |
|---|---|---|
| 10/30/2025 | Sold | $269,900$115/sqft |
Source: | ||
Public tax history
| Year | Property taxes | Tax assessment |
|---|---|---|
| 2025 | $7,896 | $167,600 |
| 2024 | $7,896 +4.4% | $167,600 |
| 2023 | $7,565 +2.8% | $167,600 |
Find assessor info on the county website
Neighborhood: 08045
Nearby schools
GreatSchools rating
- 4/10Lawnside Public Elementary SchoolGrades: PK-8Distance: 0.7 mi
Schools provided by the listing agent
- District: Lindenwold Borough Public Schools
Source: Bright MLS. This data may not be complete. We recommend contacting the local school district to confirm school assignments for this home.

Get pre-qualified for a loan
At Zillow Home Loans, we can pre-qualify you in as little as 5 minutes with no impact to your credit score.An equal housing lender. NMLS #10287.
Sell for more on Zillow
Get a free Zillow Showcase℠ listing and you could sell for .
$273,100
2% more+ $5,462
With Zillow Showcase(estimated)
$278,562