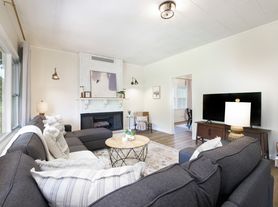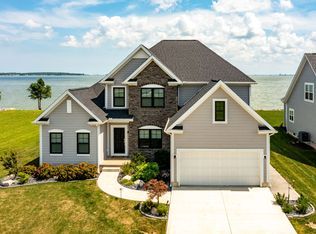Port Clinton, OH - Single - $1,700.00 Available October 2025
224 Walnut St Port Clinton
Welcome home to this spacious and well-maintained rental located just minutes from downtown Port Clinton and the lakefront! This 3 bedroom single family home offers plenty of space for comfortable living. The home includes a bright living area, updated kitchen with all major appliances, and convenient laundry hookups. Garage parking is included!
Enjoy outdoor living with a large yard and off-street parking. Located near local shops, dining, and the Port Clinton City Beach, this home offers both convenience and charm.
Home is professionally managed by Keller Williams Citywide Property Management. Pets are accepted on a case by case basis. No section 8 or housing vouchers, no smoking. Make this house your new home!
House for rent
$1,700/mo
124 Walnut St, Pt Clinton, OH 43452
3beds
1,262sqft
Price may not include required fees and charges.
Single family residence
Available now
Cats, dogs OK
Air conditioner, central air
Hookups laundry
2 Garage spaces parking
Natural gas, forced air
What's special
All major appliancesOff-street parkingUpdated kitchenConvenient laundry hookupsLarge yard
- 10 days |
- -- |
- -- |
Travel times
Looking to buy when your lease ends?
Consider a first-time homebuyer savings account designed to grow your down payment with up to a 6% match & a competitive APY.
Facts & features
Interior
Bedrooms & bathrooms
- Bedrooms: 3
- Bathrooms: 1
- Full bathrooms: 1
Heating
- Natural Gas, Forced Air
Cooling
- Air Conditioner, Central Air
Appliances
- Included: Dishwasher, Microwave, Refrigerator, Stove, WD Hookup
- Laundry: Hookups, Washer Dryer Hookup
Features
- WD Hookup
Interior area
- Total interior livable area: 1,262 sqft
Property
Parking
- Total spaces: 2
- Parking features: Detached, Garage, Covered
- Has garage: Yes
- Details: Contact manager
Features
- Exterior features: , Heating system: ForcedAir, Heating: Gas, Private Enterance, Washer Dryer Hookup
Details
- Parcel number: 0211803624192000
Construction
Type & style
- Home type: SingleFamily
- Property subtype: Single Family Residence
Condition
- Year built: 1950
Community & HOA
Location
- Region: Pt Clinton
Financial & listing details
- Lease term: Contact For Details
Price history
| Date | Event | Price |
|---|---|---|
| 10/24/2025 | Listed for rent | $1,700$1/sqft |
Source: Zillow Rentals | ||
| 6/18/2025 | Sold | $200,000-8.7%$158/sqft |
Source: Firelands MLS #20250822 | ||
| 4/14/2025 | Pending sale | $219,000$174/sqft |
Source: Firelands MLS #20250822 | ||
| 3/13/2025 | Listed for sale | $219,000+108.6%$174/sqft |
Source: Firelands MLS #20250822 | ||
| 9/15/2008 | Listing removed | $105,000$83/sqft |
Source: Homes.com #705040 | ||

