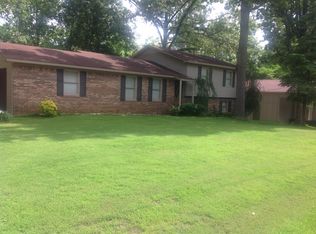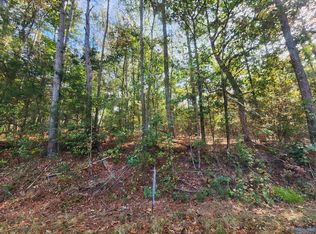Sold for $257,000
$257,000
124 Walnut St, Hamilton, AL 35570
4beds
2,295sqft
Single Family Residence
Built in 1978
0.6 Acres Lot
$267,300 Zestimate®
$112/sqft
$1,648 Estimated rent
Home value
$267,300
Estimated sales range
Not available
$1,648/mo
Zestimate® history
Loading...
Owner options
Explore your selling options
What's special
SELLER RELOCATING OUT OF STATE. This meticulously designed 4BR, 2 bath home boasts an expansive open floor plan, providing ample space for comfortable living & entertaining. 3BRs on the upper level, while the 4th BR is situated in the basement, offering privacy & separate access. The kitchen is equipped w/ large island, stainless steel appliances, pantry, lvp flooring, and smooth ceilings throughout. The spacious living room features a cozy gas fireplace, crown molding, & lvp. The MBR includes a private 3/4 Bath, complete w ceramic tile and lvp. The expansive patio & fully fenced .6-acre corner lot provide an ideal setting for relaxation & enjoyment. Basement offers 1 car garage & ample strg
Zillow last checked: 8 hours ago
Listing updated: November 16, 2024 at 10:29am
Listed by:
Kerry Renaud 256-541-5071,
RE/MAX Unlimited
Bought with:
Kerry Renaud, 90170
RE/MAX Unlimited
Source: ValleyMLS,MLS#: 21866728
Facts & features
Interior
Bedrooms & bathrooms
- Bedrooms: 4
- Bathrooms: 2
- Full bathrooms: 1
- 3/4 bathrooms: 1
Primary bedroom
- Features: Ceiling Fan(s), Recessed Lighting, Smooth Ceiling, Walk-In Closet(s), LVP
- Level: First
- Area: 195
- Dimensions: 13 x 15
Bedroom 2
- Features: Ceiling Fan(s), Recessed Lighting, Smooth Ceiling, LVP Flooring
- Level: First
- Area: 143
- Dimensions: 11 x 13
Bedroom 3
- Features: Ceiling Fan(s), Smooth Ceiling, LVP
- Level: First
- Area: 81
- Dimensions: 9 x 9
Bedroom 4
- Features: Crown Molding, Isolate
- Level: Basement
- Area: 273
- Dimensions: 13 x 21
Kitchen
- Features: Eat-in Kitchen, Kitchen Island, Recessed Lighting, Smooth Ceiling, LVP
- Level: First
- Area: 322
- Dimensions: 14 x 23
Living room
- Features: Ceiling Fan(s), Fireplace, Recessed Lighting, Smooth Ceiling, LVP
- Level: First
- Area: 322
- Dimensions: 23 x 14
Laundry room
- Features: Recessed Lighting
- Level: First
- Area: 120
- Dimensions: 6 x 20
Heating
- Central 1, Electric
Cooling
- Central 1, Electric
Features
- Open Floorplan
- Basement: Basement
- Number of fireplaces: 1
- Fireplace features: Gas Log, One
Interior area
- Total interior livable area: 2,295 sqft
Property
Parking
- Total spaces: 2
- Parking features: Garage-One Car, Carport, Garage Faces Front, Garage Faces Side, Corner Lot
- Carport spaces: 2
Lot
- Size: 0.60 Acres
- Dimensions: 150 x 175
Details
- Parcel number: 49 09 09 32 0 204 019.000
Construction
Type & style
- Home type: SingleFamily
- Architectural style: Ranch
- Property subtype: Single Family Residence
Condition
- New construction: No
- Year built: 1978
Utilities & green energy
- Sewer: Septic Tank
- Water: Public
Community & neighborhood
Location
- Region: Hamilton
- Subdivision: Oakhill Estates
Price history
| Date | Event | Price |
|---|---|---|
| 11/16/2024 | Sold | $257,000-4.1%$112/sqft |
Source: | ||
| 11/16/2024 | Pending sale | $268,000$117/sqft |
Source: | ||
| 11/1/2024 | Pending sale | $268,000$117/sqft |
Source: | ||
| 9/6/2024 | Price change | $268,000-2.4%$117/sqft |
Source: | ||
| 7/24/2024 | Listed for sale | $274,500+27.7%$120/sqft |
Source: | ||
Public tax history
| Year | Property taxes | Tax assessment |
|---|---|---|
| 2024 | $965 +26.3% | $30,160 +26.3% |
| 2023 | $764 +18.2% | $23,880 +18.2% |
| 2022 | $646 | $20,200 |
Find assessor info on the county website
Neighborhood: 35570
Nearby schools
GreatSchools rating
- 10/10Hamilton Middle SchoolGrades: 5-8Distance: 1.9 mi
- 3/10Hamilton High SchoolGrades: 9-12Distance: 1.9 mi
- 10/10Hamilton Elementary SchoolGrades: PK-4Distance: 1.5 mi
Schools provided by the listing agent
- Elementary: Hamilton Elementary
- Middle: Hamilton Middle
- High: Hamilton High
Source: ValleyMLS. This data may not be complete. We recommend contacting the local school district to confirm school assignments for this home.

Get pre-qualified for a loan
At Zillow Home Loans, we can pre-qualify you in as little as 5 minutes with no impact to your credit score.An equal housing lender. NMLS #10287.

