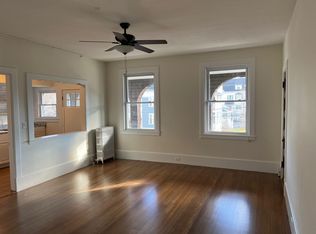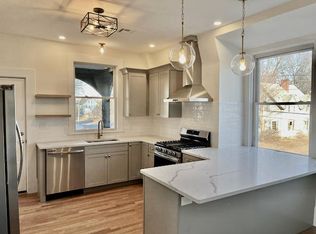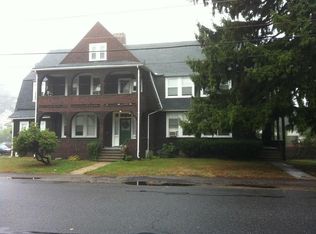Freshly renovated 4-bedroom apartment featuring hardwood floors, ample parking, on suite laundry. Over 9 feet tall ceilings throughout. Second story unit with large balcony overlooking a beautiful neighborhood.
This property is off market, which means it's not currently listed for sale or rent on Zillow. This may be different from what's available on other websites or public sources.



