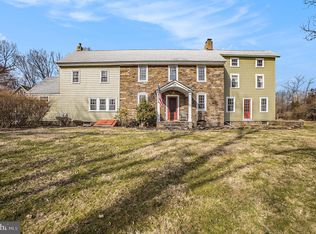Beautiful Remodeled Rancher in Upper Makefield. A *BRAND NEW ROOF*, new paver walkway and fresh blue front door welcome you into this charming home. Enter the bright foyer complete with detailed mill work before being wowed by the thoughtful, open-concept design inside. The custom eat-in kitchen is the center of the home with carrarra marble & butcher block countertops, built in breakfast nook with bench seating, range with custom hood vent, stainless steel appliances, Sharp microwave oven drawer, stainless undermount Farm sink, tile backsplash, & open shelving design. The recently vaulted ceiling, recessed lighting, and decorative chandeliers make this amazing sunlit room the hub of the home. Hardwoods floors are found throughout the home as well as multiple entry ways & views to the large backyard, deck & fenced pool. The master bedroom offers 2 closets & a renovated master bath with a tiled stall shower. Down the hall are three additional bedrooms plus a stylish updated full bath. Main floor laundry & panty space is adjacent to the kitchen and leads to a 2 car oversized garage and extended driveway. Looking for more space? The partially finished basement with newer tile flooring offers great additional living & storage space. Basement also houses the above ground oil tank and NEW HVAC. Sitting on just under an acre, this property offers a flat back yard, in ground fenced pool with NEW mechanicals & mature trees for privacy. Recently added Central Air, Electrical, and Home Security System are also included. Conveniently located for an easy commute to NY, NJ, or Philadelphia and in the award winning Council Rock School District (Sol Feinstone Elementary). Also close to Washington Crossing State Park, the canal, & towpath to enjoy the beauty of Bucks County. Don't miss this great home!
This property is off market, which means it's not currently listed for sale or rent on Zillow. This may be different from what's available on other websites or public sources.

