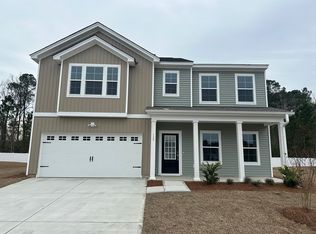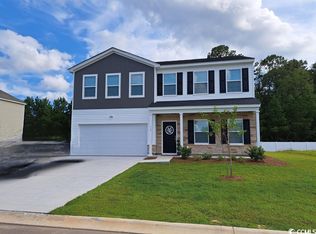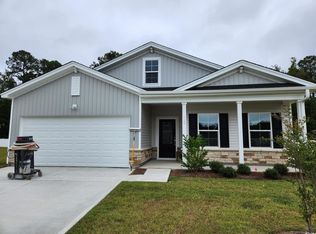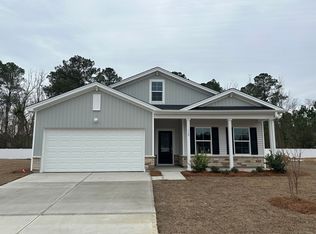Sold for $359,900 on 05/03/24
$359,900
124 Wagner Cir. Lot 5 Russell C, Conway, SC 29526
4beds
2,574sqft
Single Family Residence
Built in 2023
10,454.4 Square Feet Lot
$352,000 Zestimate®
$140/sqft
$2,571 Estimated rent
Home value
$352,000
$331,000 - $377,000
$2,571/mo
Zestimate® history
Loading...
Owner options
Explore your selling options
What's special
The cover photo is of the actual home under construction to be completed by mid February! The interior photos are a furnished model of the same floorplan for representation only. This spacious four bedroom/ three full bath home home is an absolute gem on a large lot with private back yard backing up to woods. Upon entry from the front covered porch, the guest bedroom and a full bath is to your right. The entry then leads to a huge open floorplan with a large kitchen that flows into the dining area and a gorgeous great room with a gas fireplace and tons of natural light! Too many upgrades to list including granite countertops, upgraded cabinets and beautiful LVP flooring in all the main downstairs living area. Upstairs features a huge primary suite with tray ceiling, 2 walk-in closets (!) and a beautiful primary bathroom featuring dual sinks, quartz countertops and a five foot walk-in shower. The two large upstairs guest bedrooms also have walk-in closets and a full bath between them. Additionally, there's a spacious loft adjacent to the primary suite which could be a secondary family room, media room or game room for family fun! 'Sessions Point' is an absolutely beautiful, quaint natural gas community only 15 minutes to the Tanger Outlets on Hwy 17 and 20 minutes to the beach. Book your showing today!
Zillow last checked: 8 hours ago
Listing updated: May 08, 2024 at 01:35pm
Listed by:
Mark D Lamonaca 317-829-4422,
CPG Inc. dba Mungo Homes,
Sean V Kenny 843-780-0819,
CPG Inc. dba Mungo Homes
Bought with:
Thomas ''Gabe'' G McMeekin, 105638
CB Sea Coast Advantage PI
Source: CCAR,MLS#: 2323231
Facts & features
Interior
Bedrooms & bathrooms
- Bedrooms: 4
- Bathrooms: 3
- Full bathrooms: 3
Primary bedroom
- Features: Tray Ceiling(s), Ceiling Fan(s), Linen Closet, Walk-In Closet(s)
Primary bedroom
- Dimensions: 18'4x15'6
Bedroom 1
- Dimensions: 12'x13'
Bedroom 2
- Dimensions: 11'x14'
Bedroom 3
- Dimensions: 12'10"x11'
Primary bathroom
- Features: Dual Sinks, Separate Shower, Vanity
Dining room
- Features: Kitchen/Dining Combo
Family room
- Features: Ceiling Fan(s)
Great room
- Dimensions: 17'8x16'4
Kitchen
- Features: Kitchen Island, Pantry, Stainless Steel Appliances, Solid Surface Counters
Kitchen
- Dimensions: 10x16
Other
- Features: Bedroom on Main Level, Entrance Foyer, Library, Loft, Other
Heating
- Central, Electric, Forced Air, Gas
Cooling
- Central Air
Appliances
- Included: Dishwasher, Disposal, Microwave, Range
- Laundry: Washer Hookup
Features
- Attic, Pull Down Attic Stairs, Permanent Attic Stairs, Bedroom on Main Level, Entrance Foyer, Kitchen Island, Loft, Stainless Steel Appliances, Solid Surface Counters
- Flooring: Carpet, Luxury Vinyl, Luxury VinylPlank
- Doors: Insulated Doors
- Attic: Pull Down Stairs,Permanent Stairs
Interior area
- Total structure area: 3,106
- Total interior livable area: 2,574 sqft
Property
Parking
- Total spaces: 4
- Parking features: Attached, Garage, Two Car Garage, Garage Door Opener
- Attached garage spaces: 2
Features
- Levels: Two
- Stories: 2
- Patio & porch: Rear Porch
- Exterior features: Porch
- Pool features: Community, Outdoor Pool
Lot
- Size: 10,454 sqft
- Features: Outside City Limits, Rectangular, Rectangular Lot
Details
- Additional parcels included: ,
- Parcel number: 34305020022
- Zoning: Res
- Special conditions: None
Construction
Type & style
- Home type: SingleFamily
- Architectural style: Contemporary
- Property subtype: Single Family Residence
Materials
- Vinyl Siding
- Foundation: Slab
Condition
- Never Occupied
- New construction: Yes
- Year built: 2023
Details
- Warranty included: Yes
Utilities & green energy
- Water: Public
- Utilities for property: Cable Available, Electricity Available, Natural Gas Available, Phone Available, Sewer Available, Underground Utilities, Water Available
Green energy
- Energy efficient items: Doors, Windows
Community & neighborhood
Community
- Community features: Golf Carts OK, Long Term Rental Allowed, Pool
Location
- Region: Conway
- Subdivision: Sessions Point
HOA & financial
HOA
- Has HOA: Yes
- HOA fee: $73 monthly
- Amenities included: Owner Allowed Golf Cart, Owner Allowed Motorcycle, Pet Restrictions
- Services included: Association Management, Common Areas, Pool(s), Trash
Other
Other facts
- Listing terms: Cash,Conventional,FHA,VA Loan
Price history
| Date | Event | Price |
|---|---|---|
| 5/3/2024 | Sold | $359,900$140/sqft |
Source: | ||
| 3/5/2024 | Contingent | $359,900$140/sqft |
Source: | ||
| 1/9/2024 | Price change | $359,900-1.4%$140/sqft |
Source: | ||
| 12/5/2023 | Price change | $364,900-2.7%$142/sqft |
Source: | ||
| 11/14/2023 | Listed for sale | $374,900$146/sqft |
Source: | ||
Public tax history
Tax history is unavailable.
Neighborhood: 29526
Nearby schools
GreatSchools rating
- 4/10Waccamaw Elementary SchoolGrades: PK-5Distance: 8.6 mi
- 7/10Black Water Middle SchoolGrades: 6-8Distance: 6.5 mi
- 7/10Carolina Forest High SchoolGrades: 9-12Distance: 7.2 mi
Schools provided by the listing agent
- Elementary: Waccamaw Elementary School
- Middle: Black Water Middle School
- High: Carolina Forest High School
Source: CCAR. This data may not be complete. We recommend contacting the local school district to confirm school assignments for this home.

Get pre-qualified for a loan
At Zillow Home Loans, we can pre-qualify you in as little as 5 minutes with no impact to your credit score.An equal housing lender. NMLS #10287.
Sell for more on Zillow
Get a free Zillow Showcase℠ listing and you could sell for .
$352,000
2% more+ $7,040
With Zillow Showcase(estimated)
$359,040


