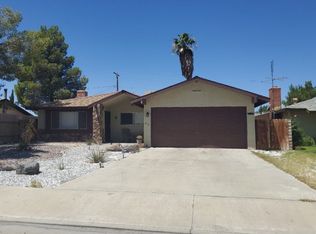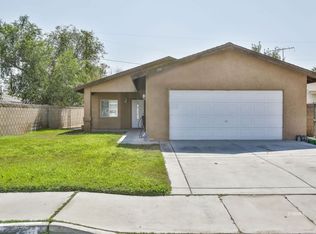Gorgeous Maravilla home on a 1/2 acre lot! When entering this open concept home you will walk into the great room with custom shelving and an electric fireplace that is open to a beautiful Chef's Kitchen. The kitchen features custom built cabinetry, granite countertops, stainless steel appliances plus a pantry! The master bedroom is located on the west side of the home with a soaking tub and a travertine shower in the attached master bath. The additional three bedrooms and full bath are on the east wing of the house. There is an indoor laundry that leads to the three car garage. The garage has an amazing in home gym with air conditioning installed by the current owner. During the summer the house stays nice and cool with PAID SOLAR!!!! The large backyard is fully fenced with masonry block plus a wrought iron fence for RV Parking! Inviting back patio to enjoy family and friends. This home is situated on a cul-de-sac surrounded by beautiful homes and an amazing view of the mountains and city lights at night!
This property is off market, which means it's not currently listed for sale or rent on Zillow. This may be different from what's available on other websites or public sources.


