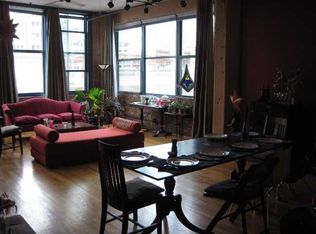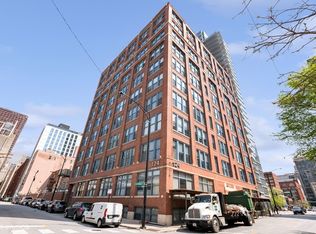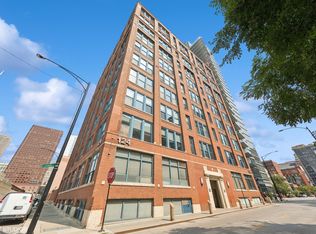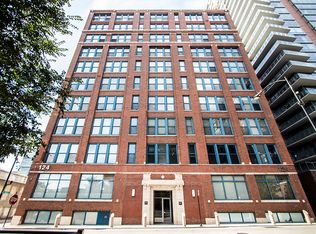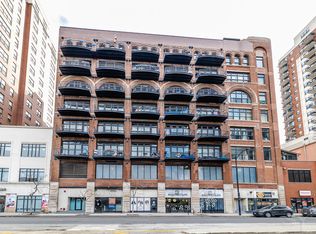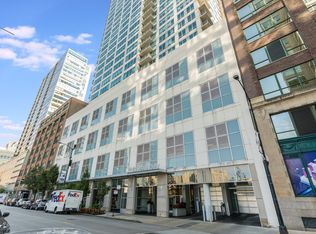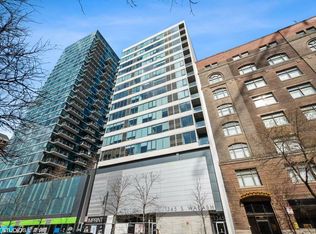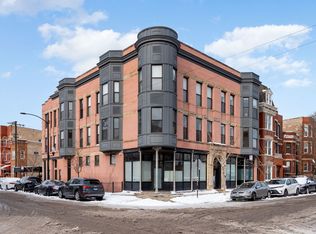This Two bedrooms plus office space has the only private entrance in the building. High ceiling, open kitchen, butcher block counter. Washer/Dryer in unit, tons of closet space, real hardwood flooring. Building has fitness center and common roof deck with city views. Walking distance to loop, train, and all that printers row has to offer. No rental cap.
Active
Price cut: $10K (10/21)
$270,000
124 W Polk St APT 101, Chicago, IL 60605
2beds
1,100sqft
Est.:
Condominium, Apartment, Single Family Residence
Built in ----
-- sqft lot
$272,400 Zestimate®
$245/sqft
$517/mo HOA
What's special
High ceilingPrivate entranceTons of closet spaceOpen kitchenButcher block counterReal hardwood flooring
- 89 days |
- 1,402 |
- 67 |
Likely to sell faster than
Zillow last checked: 8 hours ago
Listing updated: October 25, 2025 at 10:06pm
Listing courtesy of:
Cathy Wu 312-508-8581,
AiHome Realty Group LLC
Source: MRED as distributed by MLS GRID,MLS#: 12470999
Tour with a local agent
Facts & features
Interior
Bedrooms & bathrooms
- Bedrooms: 2
- Bathrooms: 1
- Full bathrooms: 1
Rooms
- Room types: Den
Primary bedroom
- Features: Flooring (Hardwood), Bathroom (Full)
- Level: Main
- Area: 165 Square Feet
- Dimensions: 11X15
Bedroom 2
- Features: Flooring (Hardwood)
- Level: Main
- Area: 120 Square Feet
- Dimensions: 10X12
Den
- Level: Main
- Area: 25 Square Feet
- Dimensions: 5X5
Dining room
- Features: Flooring (Hardwood)
- Level: Main
- Area: 140 Square Feet
- Dimensions: 14X10
Kitchen
- Features: Kitchen (Eating Area-Table Space), Flooring (Hardwood)
- Level: Main
- Area: 225 Square Feet
- Dimensions: 15X15
Living room
- Features: Flooring (Hardwood)
- Level: Main
- Area: 224 Square Feet
- Dimensions: 14X16
Heating
- Electric
Cooling
- Central Air
Appliances
- Included: Range, Microwave, Dishwasher, Refrigerator, Washer, Dryer, Stainless Steel Appliance(s)
Features
- Basement: None
Interior area
- Total structure area: 0
- Total interior livable area: 1,100 sqft
Property
Accessibility
- Accessibility features: No Disability Access
Lot
- Features: Common Grounds
Details
- Parcel number: 17164040341002
- Special conditions: None
Construction
Type & style
- Home type: Condo
- Property subtype: Condominium, Apartment, Single Family Residence
Materials
- Brick
Condition
- New construction: No
- Major remodel year: 2019
Utilities & green energy
- Sewer: Public Sewer
- Water: Public
Community & HOA
Community
- Subdivision: Folio Square
HOA
- Has HOA: Yes
- Amenities included: Bike Room/Bike Trails, Elevator(s), Exercise Room, Storage, Sundeck
- Services included: Water, Insurance, Cable TV, Exercise Facilities, Exterior Maintenance, Scavenger, Snow Removal, Internet
- HOA fee: $517 monthly
Location
- Region: Chicago
Financial & listing details
- Price per square foot: $245/sqft
- Tax assessed value: $269,990
- Annual tax amount: $5,696
- Date on market: 9/12/2025
- Ownership: Condo
Estimated market value
$272,400
$259,000 - $286,000
$2,436/mo
Price history
Price history
| Date | Event | Price |
|---|---|---|
| 10/21/2025 | Price change | $270,000-3.6%$245/sqft |
Source: | ||
| 10/12/2025 | Price change | $280,000-1.8%$255/sqft |
Source: | ||
| 9/19/2025 | Price change | $285,000-3.4%$259/sqft |
Source: | ||
| 9/12/2025 | Listed for sale | $295,000-1.7%$268/sqft |
Source: | ||
| 9/1/2025 | Listing removed | $300,000$273/sqft |
Source: | ||
Public tax history
Public tax history
| Year | Property taxes | Tax assessment |
|---|---|---|
| 2023 | $5,697 +2.6% | $26,999 |
| 2022 | $5,553 +2.3% | $26,999 |
| 2021 | $5,429 -5.9% | $26,999 +4.2% |
Find assessor info on the county website
BuyAbility℠ payment
Est. payment
$2,358/mo
Principal & interest
$1323
HOA Fees
$517
Other costs
$518
Climate risks
Neighborhood: South Loop
Nearby schools
GreatSchools rating
- 9/10South Loop Elementary SchoolGrades: PK-8Distance: 0.4 mi
- 1/10Phillips Academy High SchoolGrades: 9-12Distance: 3.3 mi
Schools provided by the listing agent
- District: 299
Source: MRED as distributed by MLS GRID. This data may not be complete. We recommend contacting the local school district to confirm school assignments for this home.
- Loading
- Loading
