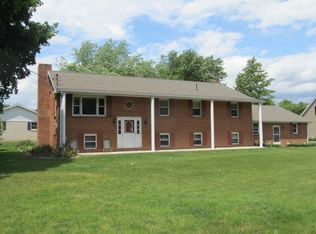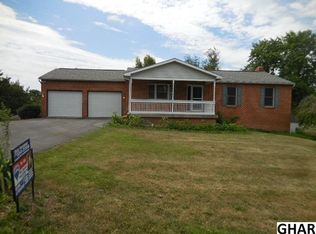Sold for $407,000
$407,000
124 W Hunter Rd, Carlisle, PA 17015
4beds
2,988sqft
Single Family Residence
Built in 1998
0.4 Acres Lot
$416,400 Zestimate®
$136/sqft
$2,436 Estimated rent
Home value
$416,400
Estimated sales range
Not available
$2,436/mo
Zestimate® history
Loading...
Owner options
Explore your selling options
What's special
Nestled in the heart of South Middleton Township, this energy-efficient Cape Cod home offers 4 spacious bedrooms and 3 full bathrooms, situated on a generous lot in the desirable South Middleton School District. The home has recently been refreshed with fresh paint, some new lighting, and ceiling fans. The partially finished basement adds valuable space for recreation and an additional TV room, offering endless possibilities for a personalized touch. Whether you are looking for a home office, gym, or playroom, this space can easily be transformed to suit your needs. The backyard features an above-ground pool, perfect for summer fun and relaxation. This home features solar panels and two heating systems, a gas HVAC for the first floor and basement, and a separate heat pump for the second floor. You'll benefit from energy savings and sustainability as the Solar is owned! Save thousands of dollars each year on your electric bill. South Middleton has some of the lowest property taxes in Central PA. Additional highlights include a detached 2-car garage, providing ample space for storage and parking. This home still needs some finishing touches. This classic Cape Cod provides plenty of room to grow. Schedule your tour today and make this your new home!
Zillow last checked: 8 hours ago
Listing updated: May 22, 2025 at 09:07am
Listed by:
ELIZABETH KNOUSE FOOTE 717-554-9394,
Berkshire Hathaway HomeServices Homesale Realty,
Co-Listing Agent: Jim Priar Jr 717-712-2465,
Berkshire Hathaway HomeServices Homesale Realty
Bought with:
Andrew Thompson, RS362010
Iron Valley Real Estate of York County
Source: Bright MLS,MLS#: PACB2037812
Facts & features
Interior
Bedrooms & bathrooms
- Bedrooms: 4
- Bathrooms: 3
- Full bathrooms: 3
- Main level bathrooms: 2
- Main level bedrooms: 2
Primary bedroom
- Features: Flooring - Laminated, Ceiling Fan(s), Walk-In Closet(s)
- Level: Main
- Area: 195 Square Feet
- Dimensions: 13 x 15
Bedroom 2
- Features: Flooring - Laminated, Ceiling Fan(s)
- Level: Main
- Area: 110 Square Feet
- Dimensions: 10 x 11
Bedroom 3
- Level: Upper
- Area: 208 Square Feet
- Dimensions: 13 x 16
Bedroom 4
- Level: Upper
- Area: 140 Square Feet
- Dimensions: 10 x 14
Dining room
- Features: Flooring - Laminated
- Level: Main
- Area: 156 Square Feet
- Dimensions: 12 x 13
Family room
- Features: Flooring - Luxury Vinyl Plank
- Level: Lower
- Area: 255 Square Feet
- Dimensions: 15 x 17
Kitchen
- Features: Flooring - Luxury Vinyl Tile
- Level: Main
- Area: 260 Square Feet
- Dimensions: 20 x 13
Laundry
- Features: Flooring - Ceramic Tile
- Level: Main
- Area: 60 Square Feet
- Dimensions: 10 x 6
Living room
- Level: Main
Recreation room
- Features: Flooring - Luxury Vinyl Plank
- Level: Lower
- Area: 450 Square Feet
- Dimensions: 25 x 18
Heating
- Forced Air, Natural Gas
Cooling
- Central Air, Electric
Appliances
- Included: Dishwasher, Dryer, Oven/Range - Electric, Refrigerator, Stainless Steel Appliance(s), Washer, Gas Water Heater
- Laundry: Laundry Room
Features
- Basement: Full,Partially Finished,Concrete,Walk-Out Access,Sump Pump
- Number of fireplaces: 1
- Fireplace features: Gas/Propane
Interior area
- Total structure area: 3,288
- Total interior livable area: 2,988 sqft
- Finished area above ground: 1,988
- Finished area below ground: 1,000
Property
Parking
- Total spaces: 4
- Parking features: Garage Door Opener, Detached, Driveway
- Garage spaces: 2
- Uncovered spaces: 2
Accessibility
- Accessibility features: 2+ Access Exits
Features
- Levels: Two
- Stories: 2
- Has private pool: Yes
- Pool features: Above Ground, Private
Lot
- Size: 0.40 Acres
Details
- Additional structures: Above Grade, Below Grade
- Parcel number: 40240758187
- Zoning: RESIDENTIAL
- Special conditions: Standard
Construction
Type & style
- Home type: SingleFamily
- Architectural style: Cape Cod
- Property subtype: Single Family Residence
Materials
- Foundation: Concrete Perimeter
Condition
- New construction: No
- Year built: 1998
Utilities & green energy
- Electric: 200+ Amp Service
- Sewer: Public Sewer
- Water: Public
Green energy
- Energy generation: PV Solar Array(s) Owned
Community & neighborhood
Location
- Region: Carlisle
- Subdivision: Forge Road Acres
- Municipality: SOUTH MIDDLETON TWP
Other
Other facts
- Listing agreement: Exclusive Right To Sell
- Ownership: Fee Simple
Price history
| Date | Event | Price |
|---|---|---|
| 5/22/2025 | Sold | $407,000+1.8%$136/sqft |
Source: | ||
| 3/16/2025 | Pending sale | $399,900$134/sqft |
Source: | ||
| 3/12/2025 | Price change | $399,900-5.9%$134/sqft |
Source: | ||
| 2/20/2025 | Listed for sale | $424,900+8.9%$142/sqft |
Source: | ||
| 8/10/2024 | Listing removed | -- |
Source: Owner Report a problem | ||
Public tax history
| Year | Property taxes | Tax assessment |
|---|---|---|
| 2025 | $3,224 +9.4% | $189,300 |
| 2024 | $2,946 +3.2% | $189,300 |
| 2023 | $2,854 +2.6% | $189,300 |
Find assessor info on the county website
Neighborhood: 17015
Nearby schools
GreatSchools rating
- NAIron Forge Educnl CenterGrades: 4-5Distance: 2.6 mi
- 6/10Yellow Breeches Middle SchoolGrades: 6-8Distance: 2.5 mi
- 6/10Boiling Springs High SchoolGrades: 9-12Distance: 2.6 mi
Schools provided by the listing agent
- Middle: Yellow Breeches
- High: Boiling Springs
- District: South Middleton
Source: Bright MLS. This data may not be complete. We recommend contacting the local school district to confirm school assignments for this home.
Get pre-qualified for a loan
At Zillow Home Loans, we can pre-qualify you in as little as 5 minutes with no impact to your credit score.An equal housing lender. NMLS #10287.
Sell with ease on Zillow
Get a Zillow Showcase℠ listing at no additional cost and you could sell for —faster.
$416,400
2% more+$8,328
With Zillow Showcase(estimated)$424,728

