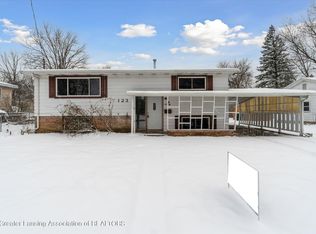Sold for $99,900
$99,900
124 W Cavanaugh Rd, Lansing, MI 48910
3beds
1,092sqft
Single Family Residence
Built in 1963
10,454.4 Square Feet Lot
$144,300 Zestimate®
$91/sqft
$1,449 Estimated rent
Home value
$144,300
$127,000 - $160,000
$1,449/mo
Zestimate® history
Loading...
Owner options
Explore your selling options
What's special
Welcome to 124 W Cavanaugh Rd in Lansing! This charming home offers a perfect blend of convenience and comfort, ideally situated close to downtown, shopping, and dining. With Cavanaugh Elementary just across the street and Everett High School in your backyard, the location is unbeatable. This delightful 3-bedroom, 1.5-bathroom home boasts a 2-car detached garage, a fully fenced backyard, and central air for year-round comfort. Step inside to find a spacious living room bathed in natural light, featuring beautiful wood floors that flow seamlessly into the open dining room, perfect for family gatherings and entertaining. Off the dining room, you'll discover a versatile three-season room, ideal for relaxing or serving as a mudroom. The kitchen, equipped with ample cabinetry, awaits your appliances and offers a convenient half bathroom for guests. The upper level features hardwood floors throughout, three comfortable bedrooms, and a full bathroom. Head down to the lower level to find a large family room with walk-out access to the backyard, providing a perfect space for entertaining or unwinding. The basement includes a bonus room, utility room, and a versatile area that would make a great woodworking shop or additional storage space. Step out onto the back deck and enjoy the tranquility of your fully fenced backyard, perfect for relaxing, gardening, or hosting outdoor gatherings. Dont miss out on this charming home! Schedule your showing today and experience all that 124 W Cavanaugh Rd has to offer! Home to be sold As-Is
Zillow last checked: 8 hours ago
Listing updated: April 16, 2025 at 09:43am
Listed by:
Jeff Burke 517-204-3311,
Keller Williams Realty Lansing
Bought with:
Deborah Cooper, 6502352128
Coldwell Banker Frewen Realty, LLC
Source: Greater Lansing AOR,MLS#: 283415
Facts & features
Interior
Bedrooms & bathrooms
- Bedrooms: 3
- Bathrooms: 2
- Full bathrooms: 1
- 1/2 bathrooms: 1
Primary bedroom
- Level: Second
- Area: 151 Square Feet
- Dimensions: 10.06 x 15.01
Bedroom 3
- Level: Second
- Area: 90.37 Square Feet
- Dimensions: 9.01 x 10.03
Bonus room
- Level: Basement
- Area: 111.34 Square Feet
- Dimensions: 10.04 x 11.09
Dining room
- Level: First
- Area: 97.04 Square Feet
- Dimensions: 12.1 x 8.02
Family room
- Level: First
- Area: 551.75 Square Feet
- Dimensions: 25 x 22.07
Kitchen
- Level: First
- Area: 81.72 Square Feet
- Dimensions: 9 x 9.08
Living room
- Level: First
- Area: 217.74 Square Feet
- Dimensions: 12.07 x 18.04
Other
- Level: Basement
- Area: 92.35 Square Feet
- Dimensions: 13.1 x 7.05
Utility room
- Level: Basement
- Area: 131.39 Square Feet
- Dimensions: 13.1 x 10.03
Heating
- Forced Air, Natural Gas
Cooling
- Central Air
Appliances
- Included: Disposal, Range Hood, Water Heater, Dishwasher
- Laundry: In Basement
Features
- Built-in Features, Ceiling Fan(s), Double Closet, Open Floorplan, Pantry, Track Lighting
- Flooring: Ceramic Tile, Hardwood, Laminate
- Basement: Partial,Sump Pump
- Has fireplace: Yes
- Fireplace features: Family Room, Pellet Stove
Interior area
- Total structure area: 2,184
- Total interior livable area: 1,092 sqft
- Finished area above ground: 1,092
- Finished area below ground: 0
Property
Parking
- Total spaces: 2
- Parking features: Detached, Driveway, Garage, Garage Faces Front
- Garage spaces: 2
- Has uncovered spaces: Yes
Features
- Levels: Two
- Stories: 2
- Patio & porch: Deck
- Exterior features: Rain Gutters
- Fencing: Back Yard,Chain Link,Wood
- Has view: Yes
- View description: Neighborhood
Lot
- Size: 10,454 sqft
- Dimensions: 65.25 x 160
- Features: Back Yard, Few Trees, Front Yard, Rectangular Lot
Details
- Foundation area: 485
- Parcel number: 33010133177011
- Zoning description: Zoning
Construction
Type & style
- Home type: SingleFamily
- Property subtype: Single Family Residence
Materials
- Aluminum Siding
- Roof: Shingle
Condition
- Year built: 1963
Details
- Warranty included: Yes
Utilities & green energy
- Sewer: Public Sewer
- Water: Public
Community & neighborhood
Community
- Community features: Curbs, Sidewalks, Street Lights
Location
- Region: Lansing
- Subdivision: Kerndon
Other
Other facts
- Listing terms: Cash,Conventional
- Road surface type: Concrete, Paved
Price history
| Date | Event | Price |
|---|---|---|
| 12/12/2024 | Sold | $99,900$91/sqft |
Source: | ||
| 11/15/2024 | Contingent | $99,900$91/sqft |
Source: | ||
| 11/6/2024 | Price change | $99,900-31.1%$91/sqft |
Source: | ||
| 9/10/2024 | Listed for sale | $144,900+7.3%$133/sqft |
Source: | ||
| 9/10/2024 | Listing removed | $135,000$124/sqft |
Source: | ||
Public tax history
| Year | Property taxes | Tax assessment |
|---|---|---|
| 2024 | $3,240 | $63,000 +12.7% |
| 2023 | -- | $55,900 +14.3% |
| 2022 | -- | $48,900 +9.2% |
Find assessor info on the county website
Neighborhood: Old Everett
Nearby schools
GreatSchools rating
- 5/10Cavanaugh SchoolGrades: PK-3Distance: 0.1 mi
- 3/10Everett High SchoolGrades: 7-12Distance: 0.2 mi
Schools provided by the listing agent
- High: Lansing
Source: Greater Lansing AOR. This data may not be complete. We recommend contacting the local school district to confirm school assignments for this home.

Get pre-qualified for a loan
At Zillow Home Loans, we can pre-qualify you in as little as 5 minutes with no impact to your credit score.An equal housing lender. NMLS #10287.
