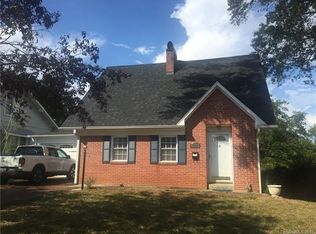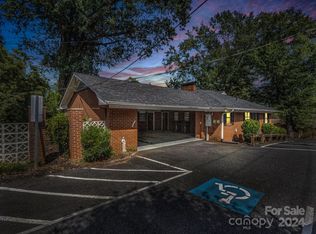Closed
$306,400
124 W 7th St, Rutherfordton, NC 28139
3beds
2,108sqft
Single Family Residence
Built in 1910
0.3 Acres Lot
$319,500 Zestimate®
$145/sqft
$1,305 Estimated rent
Home value
$319,500
$300,000 - $339,000
$1,305/mo
Zestimate® history
Loading...
Owner options
Explore your selling options
What's special
Walk to Historic Downtown Rutherfordton! This updated home built in 1910 offers Main level living. Enter from the covered front porch into the foyer leading to LR w/corner gas FP, DR w/window seat, Updated kitchen w/6 burner gas range, stainless refrigerator, microwave drawer, new counters, new lighting, new cabinets, oversized stainless sink overlooking your private backyard. Full BA w/walk-in shower. Main level BR w/large closet. Flex space with access to the side entrance. 2nd floor with 2 BRs & a full BA, don’t miss the secret space behind the bathroom Shelves. Deck off kitchen, separate workshop, fenced backyard. Easy access to Kiwanis Park w/dog park, Purple Martin Greenway, restaurants & shopping. Short drive to Lake Lure, Forest City, Black Mountain, Chimney Rock, Asheville, Charlotte. www.visitncsmalltowns.com/towns/rutherfordton/ Driveway is shared. 2nd Level BR, Full BA & stairs are heated by individual electric heat. Window units are used during summer months on 2nd floor.
Zillow last checked: 8 hours ago
Listing updated: February 26, 2024 at 06:46am
Listing Provided by:
Lara Holbrook hickoryrealtor1@gmail.com,
Coldwell Banker Boyd & Hassell
Bought with:
Rachael Powell
Premier South
Source: Canopy MLS as distributed by MLS GRID,MLS#: 4091463
Facts & features
Interior
Bedrooms & bathrooms
- Bedrooms: 3
- Bathrooms: 2
- Full bathrooms: 2
- Main level bedrooms: 1
Primary bedroom
- Level: Main
Bedroom s
- Level: Upper
Bedroom s
- Level: Upper
Bathroom full
- Level: Main
Bathroom full
- Level: Main
Dining room
- Level: Main
Flex space
- Level: Main
Kitchen
- Level: Main
Laundry
- Level: Main
Living room
- Level: Main
Heating
- Baseboard, Electric, Forced Air, Natural Gas, Other
Cooling
- Ceiling Fan(s), Central Air
Appliances
- Included: Dishwasher, Gas Range, Microwave, Refrigerator
- Laundry: Inside, Main Level
Features
- Has basement: No
- Fireplace features: Gas, Living Room
Interior area
- Total structure area: 2,108
- Total interior livable area: 2,108 sqft
- Finished area above ground: 2,108
- Finished area below ground: 0
Property
Parking
- Parking features: Driveway, Detached Garage, Garage on Main Level
- Has garage: Yes
- Has uncovered spaces: Yes
Features
- Levels: One and One Half
- Stories: 1
- Patio & porch: Deck, Front Porch
- Fencing: Back Yard
Lot
- Size: 0.30 Acres
- Features: Level
Details
- Additional structures: Workshop
- Parcel number: 1202196
- Zoning: C3
- Special conditions: Standard
Construction
Type & style
- Home type: SingleFamily
- Architectural style: Traditional
- Property subtype: Single Family Residence
Materials
- Vinyl
- Foundation: Crawl Space
Condition
- New construction: No
- Year built: 1910
Utilities & green energy
- Sewer: Public Sewer
- Water: City
Community & neighborhood
Location
- Region: Rutherfordton
- Subdivision: None
Other
Other facts
- Road surface type: Gravel, Paved
Price history
| Date | Event | Price |
|---|---|---|
| 2/22/2024 | Sold | $306,400-9.9%$145/sqft |
Source: | ||
| 12/1/2023 | Listed for sale | $339,900+113.8%$161/sqft |
Source: | ||
| 8/27/2020 | Sold | $159,000-5.9%$75/sqft |
Source: | ||
| 8/11/2020 | Listed for sale | $169,000$80/sqft |
Source: RE/MAX Journey #3640457 Report a problem | ||
| 8/11/2020 | Pending sale | $169,000$80/sqft |
Source: RE/MAX Journey #3640457 Report a problem | ||
Public tax history
| Year | Property taxes | Tax assessment |
|---|---|---|
| 2024 | $2,320 +0.2% | $249,700 |
| 2023 | $2,315 +21.7% | $249,700 +56.5% |
| 2022 | $1,902 +4.4% | $159,600 |
Find assessor info on the county website
Neighborhood: 28139
Nearby schools
GreatSchools rating
- 4/10Rutherfordton Elementary SchoolGrades: PK-5Distance: 2.8 mi
- 4/10R-S Middle SchoolGrades: 6-8Distance: 1.6 mi
- 4/10R-S Central High SchoolGrades: 9-12Distance: 2.2 mi
Schools provided by the listing agent
- Elementary: Rutherfordton
- Middle: R-S Middle
- High: R-S Central
Source: Canopy MLS as distributed by MLS GRID. This data may not be complete. We recommend contacting the local school district to confirm school assignments for this home.
Get pre-qualified for a loan
At Zillow Home Loans, we can pre-qualify you in as little as 5 minutes with no impact to your credit score.An equal housing lender. NMLS #10287.

