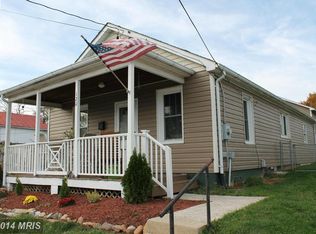Sold for $220,000
$220,000
124 W 6th Ave, Ranson, WV 25438
2beds
1,714sqft
Single Family Residence
Built in 1932
9,374 Square Feet Lot
$271,500 Zestimate®
$128/sqft
$1,631 Estimated rent
Home value
$271,500
$255,000 - $288,000
$1,631/mo
Zestimate® history
Loading...
Owner options
Explore your selling options
What's special
The potential is yours with this charming two-story home situated on three lots and having a 900+- Sq. Ft. block building that could be a shop, business or office/studio. Kitchen has granite countertops, pantry and breakfast area which overlooks into the family room. Spacious family room with woodstove. Your den/office can easily be made into a third bedroom (just needs a closet). Wood floors, new roof, painted interior and exterior. Beautifully landscaped lot with flowering trees, shrubs and plants. Some of the trees include cherry, plum and fig. Raised garden beds are made and ready to plant. Enjoy the summer from the front porch, rear patio and fully fenced yard. Concrete building has separate electrical panel and 100 amp service. Tenant's lease is up July 31, 2022. Shed and extra refrigerator belongs to the tenant and does not convey. **Seller is selling property in "as-is" condition. Photos are not current. Showings times: Mon-Fri 8:00 a.m. - 4 p.m., Sundays 10:00 a.m. - 4 p.m. and no Saturday showings**
Zillow last checked: 8 hours ago
Listing updated: March 15, 2023 at 03:55am
Listed by:
Deana Thorsell 304-264-6335,
ERA Liberty Realty
Bought with:
Deana Thorsell, 5949
ERA Liberty Realty
Source: Bright MLS,MLS#: WVJF2004150
Facts & features
Interior
Bedrooms & bathrooms
- Bedrooms: 2
- Bathrooms: 2
- Full bathrooms: 1
- 1/2 bathrooms: 1
- Main level bathrooms: 1
Basement
- Area: 608
Heating
- Hot Water, Wood Stove, Oil
Cooling
- Ceiling Fan(s), Window Unit(s), Electric
Appliances
- Included: Washer, Dryer, Dishwasher, Exhaust Fan, Refrigerator, Cooktop, Electric Water Heater
- Laundry: Main Level
Features
- Attic, Ceiling Fan(s), Family Room Off Kitchen, Formal/Separate Dining Room, Eat-in Kitchen, Pantry, Dry Wall, Plaster Walls
- Flooring: Hardwood, Luxury Vinyl, Ceramic Tile, Wood
- Windows: Window Treatments
- Basement: Dirt Floor,Unfinished,Connecting Stairway,Combination
- Has fireplace: No
Interior area
- Total structure area: 2,322
- Total interior livable area: 1,714 sqft
- Finished area above ground: 1,714
- Finished area below ground: 0
Property
Parking
- Parking features: Asphalt, Driveway, On Street
- Has uncovered spaces: Yes
Accessibility
- Accessibility features: None
Features
- Levels: Three
- Stories: 3
- Patio & porch: Porch, Patio
- Exterior features: Sidewalks
- Pool features: None
- Fencing: Full,Chain Link
Lot
- Size: 9,374 sqft
- Features: Landscaped
Details
- Additional structures: Above Grade, Below Grade, Outbuilding
- Parcel number: 08 4011300000000
- Zoning: 101
- Special conditions: Standard
Construction
Type & style
- Home type: SingleFamily
- Architectural style: Colonial
- Property subtype: Single Family Residence
Materials
- Asbestos, Cement Siding, HardiPlank Type
- Foundation: Stone
- Roof: Architectural Shingle
Condition
- New construction: No
- Year built: 1932
Utilities & green energy
- Sewer: Public Sewer
- Water: Public
- Utilities for property: Sewer Available, Water Available, Electricity Available
Community & neighborhood
Location
- Region: Ranson
- Subdivision: None Available
- Municipality: Ranson
Other
Other facts
- Listing agreement: Exclusive Right To Sell
- Listing terms: Cash,FHA,USDA Loan,VA Loan,Conventional
- Ownership: Fee Simple
Price history
| Date | Event | Price |
|---|---|---|
| 3/14/2023 | Sold | $220,000+2.8%$128/sqft |
Source: | ||
| 10/20/2022 | Pending sale | $214,000$125/sqft |
Source: | ||
| 5/28/2022 | Contingent | $214,000$125/sqft |
Source: | ||
| 5/23/2022 | Listed for sale | $214,000+60.6%$125/sqft |
Source: | ||
| 12/10/2009 | Sold | $133,283+66.8%$78/sqft |
Source: Public Record Report a problem | ||
Public tax history
| Year | Property taxes | Tax assessment |
|---|---|---|
| 2025 | $1,635 +3.9% | $116,800 +5.4% |
| 2024 | $1,574 -49.5% | $110,800 +0.7% |
| 2023 | $3,120 +13.8% | $110,000 +15.7% |
Find assessor info on the county website
Neighborhood: 25438
Nearby schools
GreatSchools rating
- 3/10Ranson Elementary SchoolGrades: PK-5Distance: 0.5 mi
- 7/10Wildwood Middle SchoolGrades: 6-8Distance: 4.4 mi
- 7/10Jefferson High SchoolGrades: 9-12Distance: 4.2 mi
Schools provided by the listing agent
- Elementary: Ranson
- Middle: Charles Town
- High: Washington
- District: Jefferson County Schools
Source: Bright MLS. This data may not be complete. We recommend contacting the local school district to confirm school assignments for this home.
Get a cash offer in 3 minutes
Find out how much your home could sell for in as little as 3 minutes with a no-obligation cash offer.
Estimated market value$271,500
Get a cash offer in 3 minutes
Find out how much your home could sell for in as little as 3 minutes with a no-obligation cash offer.
Estimated market value
$271,500
