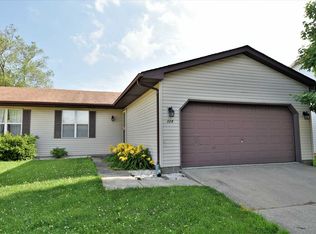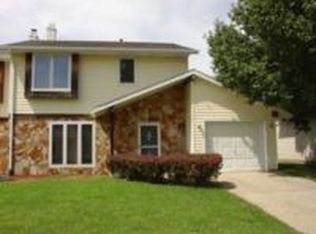Sold for $170,000
$170,000
124 Volare Ln, Springfield, IL 62703
3beds
1,480sqft
Single Family Residence, Residential
Built in 1986
3,870 Square Feet Lot
$179,500 Zestimate®
$115/sqft
$1,617 Estimated rent
Home value
$179,500
$162,000 - $199,000
$1,617/mo
Zestimate® history
Loading...
Owner options
Explore your selling options
What's special
Don't miss this opportunity to grab a near completely new home at an amazingly affordable price! This 3 bedroom, 1.5 bath duplex is centrally located in Springfield with easy access to I55, and has been blessed in just about every possible aspect. You will be happily surprised when you walk in to find a spacious living room with a Shiplap framed Fireplace accented by an exposed wood beam mantel. You have to appreciate the peace of mind offered with all new windows throughout, plus all new Flooring between the Luxury Vinyl Plank in the kitchen/bathrooms, and carpet in the bedrooms. A neutral, fresh coat of paint covers the walls and perfectly compliments the new white Doors and Trim package. A fully revamped kitchen boasts brand new cabinets, granite countertops, stainless steel appliances and a chic farmhouse look. Both bathrooms have been completely updated with new tub/shower, flooring, stools, mirrors, and each presenting granite vanity tops! All new light fixtures accompanied by new switches and receptacles, and a brand new water heater to boot! The large back yard space is a clean slate for you to come in and customize. This is the perfect time to lock in this no stress home, and be settled in before the holidays!
Zillow last checked: 8 hours ago
Listing updated: November 17, 2024 at 12:01pm
Listed by:
Joshua F Kruse Offc:217-787-7000,
The Real Estate Group, Inc.
Bought with:
Kimberly Suiter, 475201756
eXp Realty
Source: RMLS Alliance,MLS#: CA1031922 Originating MLS: Capital Area Association of Realtors
Originating MLS: Capital Area Association of Realtors

Facts & features
Interior
Bedrooms & bathrooms
- Bedrooms: 3
- Bathrooms: 2
- Full bathrooms: 1
- 1/2 bathrooms: 1
Bedroom 1
- Level: Upper
- Dimensions: 17ft 0in x 11ft 6in
Bedroom 2
- Level: Upper
- Dimensions: 13ft 3in x 13ft 0in
Bedroom 3
- Level: Upper
- Dimensions: 9ft 9in x 9ft 8in
Kitchen
- Level: Main
- Dimensions: 14ft 11in x 12ft 2in
Living room
- Level: Main
- Dimensions: 21ft 0in x 15ft 6in
Main level
- Area: 740
Upper level
- Area: 740
Heating
- Forced Air
Cooling
- Central Air
Appliances
- Included: Dishwasher, Microwave, Range, Refrigerator, Gas Water Heater
Features
- Ceiling Fan(s), Solid Surface Counter
- Windows: Blinds
- Basement: None
- Number of fireplaces: 1
- Fireplace features: Living Room
Interior area
- Total structure area: 1,480
- Total interior livable area: 1,480 sqft
Property
Parking
- Total spaces: 1
- Parking features: Attached, Paved
- Attached garage spaces: 1
Features
- Levels: Two
- Patio & porch: Patio
Lot
- Size: 3,870 sqft
- Dimensions: 43 x 90
- Features: Dead End Street, Level
Details
- Parcel number: 2221.0252020
Construction
Type & style
- Home type: SingleFamily
- Property subtype: Single Family Residence, Residential
Materials
- Frame, Vinyl Siding
- Foundation: Slab
- Roof: Shingle
Condition
- New construction: No
- Year built: 1986
Utilities & green energy
- Sewer: Public Sewer
- Water: Public
- Utilities for property: Cable Available
Community & neighborhood
Location
- Region: Springfield
- Subdivision: Trevi Gardens
Other
Other facts
- Road surface type: Paved
Price history
| Date | Event | Price |
|---|---|---|
| 11/15/2024 | Sold | $170,000+3.1%$115/sqft |
Source: | ||
| 10/7/2024 | Contingent | $164,900$111/sqft |
Source: | ||
| 10/3/2024 | Price change | $164,900-2.9%$111/sqft |
Source: | ||
| 9/17/2024 | Listed for sale | $169,900+0.5%$115/sqft |
Source: | ||
| 9/17/2024 | Listing removed | -- |
Source: Owner Report a problem | ||
Public tax history
| Year | Property taxes | Tax assessment |
|---|---|---|
| 2024 | $2,482 +6.9% | $39,659 +9.5% |
| 2023 | $2,321 +4.7% | $36,225 +5.4% |
| 2022 | $2,217 +3.7% | $34,363 +3.9% |
Find assessor info on the county website
Neighborhood: 62703
Nearby schools
GreatSchools rating
- 6/10Glenwood Intermediate SchoolGrades: 5-6Distance: 4.4 mi
- 7/10Glenwood Middle SchoolGrades: 7-8Distance: 4.5 mi
- 7/10Glenwood High SchoolGrades: 9-12Distance: 3.9 mi
Get pre-qualified for a loan
At Zillow Home Loans, we can pre-qualify you in as little as 5 minutes with no impact to your credit score.An equal housing lender. NMLS #10287.

