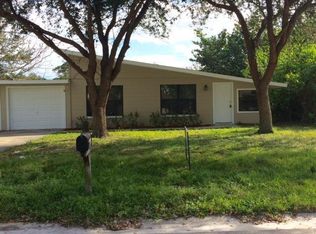Perfectly affordable, absolutely adorable, and completely updated! There's even a She Shed/Man Cave! Perfect for snowbirds, investment, first time buyers, or YOU! Light and bright with fresh paint & new impact windows. Low maintenance with new laminate & zero carpet. Extremely economical with newer A/C & water heater, and shady oaks to keep you cool in the summer! Fresh exterior paint, new electrical panel, new input plumbing, new garage constructed w/ storm door/opener. All new interior doors,drywall & baseboards. Custom shower constructed, new sinks/vanities. Established neighborhood in highly desirable West Melbourne. Close to shopping/beaches. Easy to view with little notice. Come check out your new home!
This property is off market, which means it's not currently listed for sale or rent on Zillow. This may be different from what's available on other websites or public sources.

