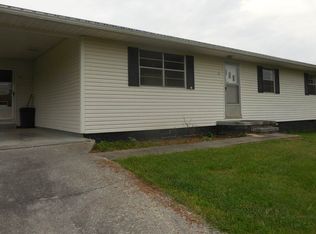Sold for $166,500
$166,500
124 Vernon Dr, Bean Station, TN 37708
3beds
936sqft
Single Family Residence, Residential
Built in 1962
0.48 Acres Lot
$168,800 Zestimate®
$178/sqft
$1,605 Estimated rent
Home value
$168,800
Estimated sales range
Not available
$1,605/mo
Zestimate® history
Loading...
Owner options
Explore your selling options
What's special
Charming and conveniently located, this 3-bedroom, 1-bath home at 124 Vernon Drive in Bean Station, TN, is a gem you won't want to miss. Hardwood floors flow throughout the main living area, adding warmth and character to the space. The kitchen is spacious and offers plenty of storage, making it ideal for both everyday meals and entertaining. The large living room provides a comfortable setting for relaxing with family or hosting guests.
An impressive feature of this property is the 1,000+ square foot shed/workshop, perfect for hobbies, storage, or even a home business. The laundry area is conveniently located in this space, keeping the main house quiet and clutter-free. The detached carport offers protection for your vehicle and adds to the home's overall functionality.
Located just off Broadway, this home is in a prime spot for those who value convenience. You'll be just minutes away from Cherokee Lake, with its multiple access points for boating, fishing, and other outdoor activities. Morristown is only 5 miles away, offering additional shopping, dining, and entertainment options, while the local IGA is just under 3 miles from your door.
With its blend of charm, space, and location, 124 Vernon Drive is more than just a house; it's a place to create memories and enjoy all that East TN has to offer.
Zillow last checked: 8 hours ago
Listing updated: November 12, 2024 at 11:32am
Listed by:
Amy Shrader 423-748-8811,
RE/MAX Real Estate Ten Midtown,
Michelle Hodges 423-307-3980
Bought with:
Leander W Deguise, 340364
Castle & Associates Real Estate
Source: Lakeway Area AOR,MLS#: 704953
Facts & features
Interior
Bedrooms & bathrooms
- Bedrooms: 3
- Bathrooms: 1
- Full bathrooms: 1
- Main level bathrooms: 1
- Main level bedrooms: 3
Heating
- Central, Electric
Cooling
- Central Air
Appliances
- Included: Electric Oven
- Laundry: Electric Dryer Hookup, Outside, Washer Hookup, See Remarks
Features
- Ceiling Fan(s), High Speed Internet, Pantry, Wired for Data
- Flooring: Hardwood, Vinyl
- Has basement: No
- Has fireplace: Yes
- Fireplace features: Metal
Interior area
- Total interior livable area: 936 sqft
- Finished area above ground: 936
- Finished area below ground: 0
Property
Parking
- Total spaces: 2
- Parking features: Carport
- Carport spaces: 2
Features
- Levels: One
- Stories: 1
- Patio & porch: Front Porch
- Exterior features: Fire Pit, Rain Gutters, Storage
Lot
- Size: 0.48 Acres
- Dimensions: 150 x 137
- Features: Back Yard, Cleared, Front Yard, Irregular Lot, Level
Details
- Additional structures: Storage, Outbuilding
- Parcel number: 044A B 01000 000
Construction
Type & style
- Home type: SingleFamily
- Architectural style: Ranch
- Property subtype: Single Family Residence, Residential
Materials
- Metal Siding
- Foundation: Block
Condition
- New construction: No
- Year built: 1962
Utilities & green energy
- Electric: 220 Volts in Laundry
- Sewer: Septic Tank
- Utilities for property: Cable Connected, Electricity Connected, Water Connected, Cable Internet, Fiber Internet
Community & neighborhood
Location
- Region: Bean Station
- Subdivision: Lakeview
Other
Other facts
- Road surface type: Paved
Price history
| Date | Event | Price |
|---|---|---|
| 11/12/2024 | Sold | $166,500-4.9%$178/sqft |
Source: | ||
| 9/13/2024 | Pending sale | $175,000$187/sqft |
Source: | ||
| 8/30/2024 | Listed for sale | $175,000+118.8%$187/sqft |
Source: | ||
| 8/31/2015 | Sold | $80,000+207.7%$85/sqft |
Source: Public Record Report a problem | ||
| 6/24/2011 | Sold | $26,000$28/sqft |
Source: Public Record Report a problem | ||
Public tax history
| Year | Property taxes | Tax assessment |
|---|---|---|
| 2025 | $575 | $24,475 |
| 2024 | $575 | $24,475 |
| 2023 | $575 +2.3% | $24,475 |
Find assessor info on the county website
Neighborhood: 37708
Nearby schools
GreatSchools rating
- 6/10Bean Station Elementary SchoolGrades: PK-6Distance: 3.7 mi
- 5/10Rutledge Middle SchoolGrades: 7-8Distance: 13.9 mi
- 3/10Grainger High SchoolGrades: 9-12Distance: 8.5 mi
Get pre-qualified for a loan
At Zillow Home Loans, we can pre-qualify you in as little as 5 minutes with no impact to your credit score.An equal housing lender. NMLS #10287.
