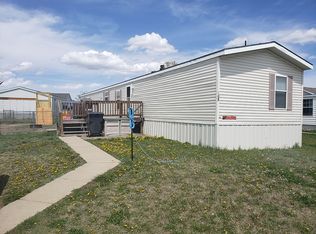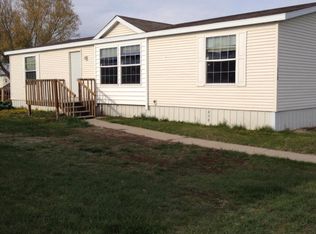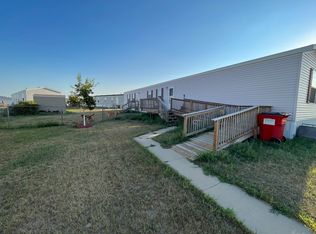Great space-big windows in this 3 bedroom, 2 bath home. This is a very nice home plus garage with lots of storage built in, large deck, private back yard with tall bushes, bath skylite, phone desk, pantry-laundry rooml0T RENT PAID BY 5TH OF MONTH 200.00Gas bill avg. 31.00; utilities $120. city
This property is off market, which means it's not currently listed for sale or rent on Zillow. This may be different from what's available on other websites or public sources.



