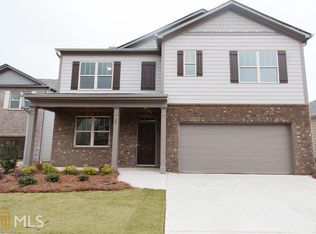Closed
$377,500
124 Valley View Cir, Dallas, GA 30132
4beds
1,856sqft
Single Family Residence
Built in 2020
10,454.4 Square Feet Lot
$381,300 Zestimate®
$203/sqft
$2,088 Estimated rent
Home value
$381,300
$362,000 - $400,000
$2,088/mo
Zestimate® history
Loading...
Owner options
Explore your selling options
What's special
Welcome home to this spacious 4 bedroom 2 bath ranch in the Wild Timber community of Seven Hills, located in the North Paulding School District. This home has a wonderful open concept floor plan, perfect for entertaining. High ceilings, beautiful vinyl flooring, great natural light, and a large owner's suite are just a few of the great things this home has to offer. Chef's kitchen features Granite countertops, large breakfast bar/island, white cabinets with crown molding, stainless appliances, and large walk-in pantry & overlooks large fireside family room and open Dining/flex area. Large Owner's Suite with walk in closet, separate shower, soaking tub & large double vanity. Two sizable secondary guest bedrooms, full bathroom and laundry room complete the floorpan. Relax under the covered back patio overlooking the flat manicured lawn.Community amenities include clubhouse, playground, pool & tennis courts.
Zillow last checked: 8 hours ago
Listing updated: March 04, 2025 at 08:08am
Listed by:
John P Zercher 404-226-6091,
Keller Williams Realty Cityside,
Sharon Gallagher 678-458-0353,
Keller Williams Realty Cityside
Bought with:
Lyssette Navarra, 357682
Atlanta Communities
Source: GAMLS,MLS#: 10134418
Facts & features
Interior
Bedrooms & bathrooms
- Bedrooms: 4
- Bathrooms: 2
- Full bathrooms: 2
- Main level bathrooms: 2
- Main level bedrooms: 4
Kitchen
- Features: Breakfast Bar, Kitchen Island, Pantry
Heating
- Natural Gas
Cooling
- Ceiling Fan(s), Central Air
Appliances
- Included: Dishwasher, Microwave, Refrigerator
- Laundry: Laundry Closet
Features
- Double Vanity, Walk-In Closet(s), Master On Main Level
- Flooring: Carpet, Vinyl
- Windows: Double Pane Windows
- Basement: None
- Number of fireplaces: 1
- Fireplace features: Family Room
- Common walls with other units/homes: No Common Walls
Interior area
- Total structure area: 1,856
- Total interior livable area: 1,856 sqft
- Finished area above ground: 1,856
- Finished area below ground: 0
Property
Parking
- Parking features: Attached, Garage
- Has attached garage: Yes
Features
- Levels: One
- Stories: 1
- Patio & porch: Patio
- Body of water: None
Lot
- Size: 10,454 sqft
- Features: Level, Private
Details
- Parcel number: 86257
Construction
Type & style
- Home type: SingleFamily
- Architectural style: Ranch
- Property subtype: Single Family Residence
Materials
- Vinyl Siding
- Roof: Composition
Condition
- Resale
- New construction: No
- Year built: 2020
Utilities & green energy
- Sewer: Public Sewer
- Water: Public
- Utilities for property: Underground Utilities, Cable Available, Electricity Available, Natural Gas Available, Phone Available, Sewer Available, Water Available
Community & neighborhood
Security
- Security features: Smoke Detector(s)
Community
- Community features: Clubhouse, Playground, Pool, Tennis Court(s), Walk To Schools, Near Shopping
Location
- Region: Dallas
- Subdivision: Seven Hills
HOA & financial
HOA
- Has HOA: Yes
- HOA fee: $835 annually
- Services included: Management Fee
Other
Other facts
- Listing agreement: Exclusive Right To Sell
Price history
| Date | Event | Price |
|---|---|---|
| 4/14/2023 | Sold | $377,500+0.7%$203/sqft |
Source: | ||
| 2/27/2023 | Pending sale | $375,000$202/sqft |
Source: | ||
| 2/23/2023 | Listed for sale | $375,000$202/sqft |
Source: | ||
Public tax history
| Year | Property taxes | Tax assessment |
|---|---|---|
| 2025 | $3,912 +3.2% | $157,256 +5.3% |
| 2024 | $3,791 -6.6% | $149,288 -4.2% |
| 2023 | $4,061 +15.5% | $155,756 +28.8% |
Find assessor info on the county website
Neighborhood: 30132
Nearby schools
GreatSchools rating
- 6/10Floyd L. Shelton Elementary School At CrossroadGrades: PK-5Distance: 1.6 mi
- 6/10Lena Mae Moses Middle SchoolGrades: 6-8Distance: 3.5 mi
- 7/10North Paulding High SchoolGrades: 9-12Distance: 4.2 mi
Schools provided by the listing agent
- Elementary: Abney
- Middle: McClure
- High: North Paulding
Source: GAMLS. This data may not be complete. We recommend contacting the local school district to confirm school assignments for this home.
Get a cash offer in 3 minutes
Find out how much your home could sell for in as little as 3 minutes with a no-obligation cash offer.
Estimated market value
$381,300
