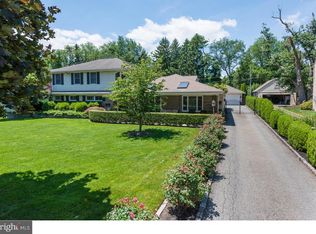Welcome to 124 Tyson Road! Situated on a highly desirable street and extremely convenient Newtown Square location this 4 bedroom colonial has beautiful curb appeal and a tastefully updated interior. Enter into the two story, front to back foyer which is bright and welcoming. On either side of the foyer are the Formal Dining Room and comfortable Living Room. The Dining Room offers plenty of space to hold a large table for entertaining, beautiful crown molding and four windows for extra natural light. The Living Room sits perfectly in the front of the home and offers a cozy wood burning fireplace, large bay window and is the perfect setting for family and friends. Adjacent to the Living Room is the dedicated office or flex space offering a large closet and plenty of room to work or relax.Entering the kitchen, you are welcomed with an abundance of natural light with sliders that walk out to the extra large flagstone patio with covered awning. The kitchen is the perfect place to entertain, cook and gather. Open the sliders and have an indoor, outdoor entertaining space with great flow. The upgraded stainless steel appliances, gas stove, center island, wet bar and hardwood floors throughout all add to the ease of the kitchen.With an open concept feel, the kitchen opens to a large great room which boasts a beautiful gas fireplace, high ceilings and custom shelving. The powder room, laundry room and spacious mudroom with custom closet complete the first floor.The second floor offers four bedrooms and two full baths. The main bedroom is the perfect oasis complete with a second office space or sitting room, walk in closet and master bath. The upgraded bath boasts a custom steam shower with glass door, jacuzzi soaking tub with jets, double vanity and separate water closet. The other three sizable bedrooms conveniently share the hall bath with a double vanity and tub shower. This home also offers a full size, large, unfinished attic space with two windows, which is the perfect place for storage or has the potential to be an amazing refinished space. The finished basement offers an abundance of space for family and friends and plenty of storage space.The property offers a very large, flat back yard, detached 2 car garage and is the perfect yard for outdoor fun.This home is very convenient to renowned public and private schools, Country Clubs, transportation, the Philadelphia airport and an array of restaurants and shopping. Don't miss this beautiful home and perfect property in the best location! Owner is a PA Licensed realtor. 2020-10-07
This property is off market, which means it's not currently listed for sale or rent on Zillow. This may be different from what's available on other websites or public sources.
