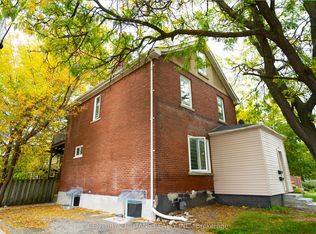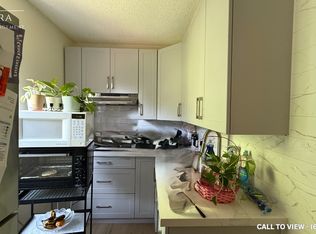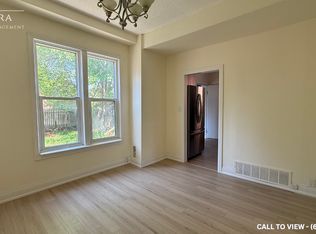Bright and spacious 4+ bedroom home. Recently renovated and modernized throughout. The elegant sun filled main floor boasts a beautiful open concept living space with its high ceilings, spacious kitchen and breakfast bar. On the second level you will find the large primary bedroom as well as 2 great sized additional bedrooms and newer stacked washer/dryer. The private upper level adds a 4th bedroom and loft office/rec room, maximizing the functionality of this home. The large back yard with multi level deck and pergola is perfect for entertaining. With its finished basement this home offers a large rec room, 2 piece washroom and plenty of storage. Situated on a crescent in a mature neighborhood you even have a park at your front door!!! Conveniently located close to all amenities, transit and 401. Stop by and fall in love!!!!
This property is off market, which means it's not currently listed for sale or rent on Zillow. This may be different from what's available on other websites or public sources.


