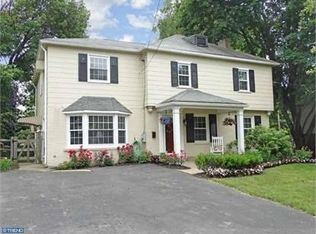Fashionably updated 2 story colonial single family home in the heart of Montgomery County! Enter into the warm and inviting Living room boasting beautiful hardwood floors, a stacked stone-front wood burning fireplace, and recessed lighting - the perfect space for relaxing after a hectic day. They say "the kitchen is the heart of the home" and you will surely enjoy gatherings in this spacious updated Eat-in Kitchen! The stunning updates include wide plank engineered wood floors, a large center island, 42" cabinets, on-trend marble backsplash and leathered granite countertops, full pantry, built-in shelves, stainless steel appliances, farm style kitchen sink and ceiling fan. Updated sliding glass door leads out to the new rear patio overlooking the back yard, the perfect area for year-round outdoor enjoyment with friends and family! The Dining room with hardwood floors, bay window, built-in storage cabinets and shelving, offers an elegant space for more formal entertaining. First floor Laundry room, complete with storage closet, will make doing chores a breeze! There is also a door offering another convenient exit to the back yard. An updated powder room completes the first floor living space. Upstairs you'll find the Master Bedroom featuring hardwood floors, 2 deep closets, and ceiling fan. Two additional bedrooms, both with ample closet space and ceiling fans! Beautifully updated hall bathroom with ceramic tile floor, glass-tiled deep tub shower combo, double vanity sinks, linen closet, dual medicine cabinets, plus both recessed and pendent lighting. Some additional amenities of this adorable home include a new driveway, a comfortable front porch for neighborly summer evenings, a new heater, and new carpet on stairs and 2nd floor hallway, plus updated windows throughout the entire home! This home is nestled just minutes from East Oreland Park, Piszek Preserve Trails, shopping, dining and entertainment. Easy access to major arteries including PA Turnpike and RT 309, as well as the Oreland Train Station, all offering easy and convenient commuting options! All this, plus being ideally located in sought-after award winning Blue Ribbon Upper Dublin School District, truly make this property "Home Sweet Home"!
This property is off market, which means it's not currently listed for sale or rent on Zillow. This may be different from what's available on other websites or public sources.

