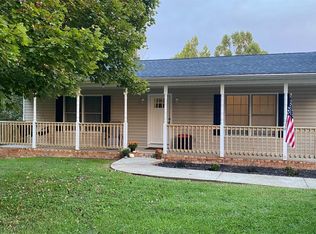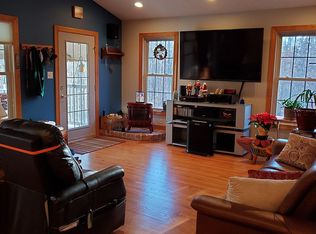Sold for $370,000
$370,000
124 Twin Lakes Rd, Evington, VA 24550
3beds
1,423sqft
Single Family Residence
Built in 1997
1.92 Acres Lot
$362,300 Zestimate®
$260/sqft
$1,804 Estimated rent
Home value
$362,300
Estimated sales range
Not available
$1,804/mo
Zestimate® history
Loading...
Owner options
Explore your selling options
What's special
Welcome to this charming ranch-style home in desirable Campbell County, where comfort and style meet everyday convenience. Step onto the inviting front porch perfect for morning coffee or unwinding in the evening and feel right at home. Inside, you'll find 3 comfortable bedrooms and 2 full bathrooms, along with a spacious Great Room featuring a vaulted ceiling and a cozy gas fireplace tucked into the corner ideal for relaxing or entertaining. The kitchen offers plenty of space to cook and gather, opening to a generous breakfast room filled with natural light. Step out back to a lovely covered porch, perfect for enjoying the outdoors in any season. Downstairs, the full basement includes a partially finished room, with a rough-in for an additional bath and laundry area, offering endless potential for expansion.
Zillow last checked: 8 hours ago
Listing updated: May 29, 2025 at 08:55am
Listed by:
Karen Hall 434-941-2077 karen@karenwhall.com,
John Stewart Walker, Inc
Bought with:
Tammi Moore, 0225255010
TMoore Real Estate Group LLC
Source: LMLS,MLS#: 358574 Originating MLS: Lynchburg Board of Realtors
Originating MLS: Lynchburg Board of Realtors
Facts & features
Interior
Bedrooms & bathrooms
- Bedrooms: 3
- Bathrooms: 2
- Full bathrooms: 2
Primary bedroom
- Level: First
- Area: 168
- Dimensions: 12 x 14
Bedroom
- Dimensions: 0 x 0
Bedroom 2
- Level: First
- Area: 121
- Dimensions: 11 x 11
Bedroom 3
- Level: First
- Area: 121
- Dimensions: 11 x 11
Bedroom 4
- Area: 0
- Dimensions: 0 x 0
Bedroom 5
- Area: 0
- Dimensions: 0 x 0
Dining room
- Area: 0
- Dimensions: 0 x 0
Family room
- Area: 0
- Dimensions: 0 x 0
Great room
- Level: First
- Area: 308
- Dimensions: 14 x 22
Kitchen
- Level: First
- Area: 110
- Dimensions: 10 x 11
Living room
- Area: 0
- Dimensions: 0 x 0
Office
- Area: 0
- Dimensions: 0 x 0
Heating
- Heat Pump
Cooling
- Heat Pump
Appliances
- Included: Dishwasher, Electric Range, Refrigerator, Electric Water Heater
- Laundry: In Basement, Dryer Hookup, Washer Hookup
Features
- Ceiling Fan(s), Drywall, Great Room, Main Level Bedroom, Primary Bed w/Bath
- Flooring: Carpet, Vinyl Plank
- Doors: Storm Door(s)
- Windows: Drapes
- Basement: Exterior Entry,Full,Heated,Interior Entry,Concrete,Bath/Stubbed,Walk-Out Access
- Attic: Scuttle
- Number of fireplaces: 1
- Fireplace features: 1 Fireplace, Gas Log
Interior area
- Total structure area: 1,423
- Total interior livable area: 1,423 sqft
- Finished area above ground: 1,423
- Finished area below ground: 0
Property
Parking
- Parking features: Off Street, Circular Driveway, Paved Drive
- Has garage: Yes
- Has uncovered spaces: Yes
Features
- Levels: One
- Patio & porch: Porch, Front Porch, Rear Porch
Lot
- Size: 1.92 Acres
- Features: Landscaped
Details
- Additional structures: Storage
- Parcel number: 002043800
- Zoning: R1
Construction
Type & style
- Home type: SingleFamily
- Architectural style: Ranch
- Property subtype: Single Family Residence
Materials
- Vinyl Siding
- Roof: Shingle
Condition
- Year built: 1997
Utilities & green energy
- Electric: AEP/Appalachian Powr
- Sewer: Septic Tank
- Water: Well
Community & neighborhood
Location
- Region: Evington
- Subdivision: Leewood
Price history
| Date | Event | Price |
|---|---|---|
| 5/20/2025 | Sold | $370,000+0%$260/sqft |
Source: | ||
| 4/22/2025 | Pending sale | $369,900$260/sqft |
Source: | ||
| 4/16/2025 | Listed for sale | $369,900$260/sqft |
Source: | ||
Public tax history
| Year | Property taxes | Tax assessment |
|---|---|---|
| 2024 | $1,161 | $257,900 |
| 2023 | $1,161 +37.4% | $257,900 +58.8% |
| 2022 | $844 | $162,400 |
Find assessor info on the county website
Neighborhood: 24550
Nearby schools
GreatSchools rating
- 7/10Leesville Road Elementary SchoolGrades: PK-5Distance: 2 mi
- 4/10Brookville Middle SchoolGrades: 6-8Distance: 3.1 mi
- 5/10Brookville High SchoolGrades: 9-12Distance: 3 mi
Get pre-qualified for a loan
At Zillow Home Loans, we can pre-qualify you in as little as 5 minutes with no impact to your credit score.An equal housing lender. NMLS #10287.

