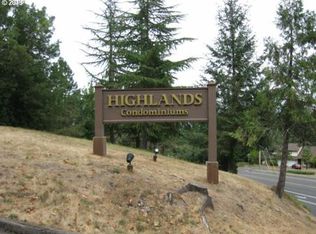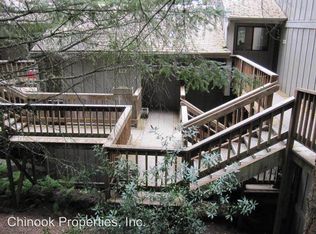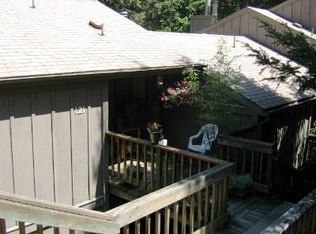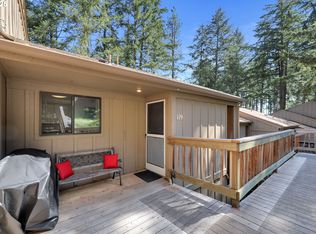Sold
$342,000
124 Treehill Loop, Eugene, OR 97405
2beds
940sqft
Residential, Condominium
Built in 1974
-- sqft lot
$300,500 Zestimate®
$364/sqft
$1,855 Estimated rent
Home value
$300,500
$282,000 - $319,000
$1,855/mo
Zestimate® history
Loading...
Owner options
Explore your selling options
What's special
Rare, one level condo with panoramic views from the greatroom and warm wood fireplace. Beautiful remodeled throughout and completed March 2023. Treated with the best of today's style in the quiet SW Foothills of Eugene. New kitchen stainless steel appliances, cabinetry, Instant hot water, new granite counters and bar. USB ports. Luxurious private master suite with full bath. Separate guest bedroom and tasteful main bath. New solid floors and carpeting. New European style Washer/dryer included. Excellent convenient ramp access from carport. Ask also about potential 1 car garage available behind carport.
Zillow last checked: 8 hours ago
Listing updated: May 26, 2023 at 04:55am
Listed by:
Michael O'Connell Jr. 541-345-8100,
RE/MAX Integrity
Bought with:
Justin Thompson, 201205571
Vantage Realty
Source: RMLS (OR),MLS#: 23232754
Facts & features
Interior
Bedrooms & bathrooms
- Bedrooms: 2
- Bathrooms: 2
- Full bathrooms: 2
- Main level bathrooms: 2
Primary bedroom
- Features: Suite, Walkin Closet
- Level: Main
Bedroom 2
- Features: Closet
- Level: Main
Dining room
- Features: Deck, Sliding Doors
- Level: Main
Kitchen
- Features: Builtin Features, Dishwasher, Microwave, Pantry, Free Standing Range, Granite
- Level: Main
Living room
- Features: Fireplace, Vaulted Ceiling
- Level: Main
Heating
- Zoned, Fireplace(s)
Appliances
- Included: Dishwasher, Free-Standing Range, Free-Standing Refrigerator, Microwave, Stainless Steel Appliance(s), Washer/Dryer, Electric Water Heater
- Laundry: Laundry Room
Features
- Closet, Built-in Features, Pantry, Granite, Vaulted Ceiling(s), Suite, Walk-In Closet(s)
- Flooring: Laminate
- Doors: Sliding Doors
- Windows: Aluminum Frames, Storm Window(s)
- Basement: None
- Number of fireplaces: 1
- Fireplace features: Wood Burning
Interior area
- Total structure area: 940
- Total interior livable area: 940 sqft
Property
Parking
- Parking features: Carport, Off Street
- Has carport: Yes
Accessibility
- Accessibility features: Main Floor Bedroom Bath, Minimal Steps, Accessibility
Features
- Levels: One
- Stories: 1
- Entry location: Main Level
- Patio & porch: Deck
- Has view: Yes
- View description: City, Mountain(s), Valley
Lot
- Features: Sloped, Terraced
Details
- Parcel number: 1491198
- Zoning: R-1
Construction
Type & style
- Home type: Condo
- Architectural style: Contemporary
- Property subtype: Residential, Condominium
Materials
- Board & Batten Siding, Plywood
- Foundation: Concrete Perimeter
- Roof: Composition
Condition
- Updated/Remodeled
- New construction: No
- Year built: 1974
Utilities & green energy
- Sewer: Public Sewer
- Water: Public
Community & neighborhood
Location
- Region: Eugene
- Subdivision: Highlands Condominium Stage Iv
HOA & financial
HOA
- Has HOA: Yes
- HOA fee: $398 monthly
- Amenities included: Cable T V, Commons, Exterior Maintenance, Gym, Internet, Management, Party Room, Pool
Other
Other facts
- Listing terms: Cash,Conventional,FHA
- Road surface type: Paved
Price history
| Date | Event | Price |
|---|---|---|
| 7/22/2023 | Listing removed | -- |
Source: Zillow Rentals Report a problem | ||
| 6/23/2023 | Listed for rent | $2,195+174.4%$2/sqft |
Source: Zillow Rentals Report a problem | ||
| 5/25/2023 | Sold | $342,000+0.9%$364/sqft |
Source: | ||
| 4/18/2023 | Pending sale | $339,000$361/sqft |
Source: | ||
| 3/24/2023 | Listed for sale | $339,000$361/sqft |
Source: | ||
Public tax history
| Year | Property taxes | Tax assessment |
|---|---|---|
| 2025 | $2,742 +1.3% | $140,727 +3% |
| 2024 | $2,708 +2.6% | $136,629 +3% |
| 2023 | $2,639 +4% | $132,650 +3% |
Find assessor info on the county website
Neighborhood: Southeast
Nearby schools
GreatSchools rating
- 9/10Edgewood Community Elementary SchoolGrades: K-5Distance: 0.7 mi
- 3/10Spencer Butte Middle SchoolGrades: 6-8Distance: 0.7 mi
- 8/10South Eugene High SchoolGrades: 9-12Distance: 2.5 mi
Schools provided by the listing agent
- Elementary: Edgewood
- Middle: Spencer Butte
- High: South Eugene
Source: RMLS (OR). This data may not be complete. We recommend contacting the local school district to confirm school assignments for this home.
Get pre-qualified for a loan
At Zillow Home Loans, we can pre-qualify you in as little as 5 minutes with no impact to your credit score.An equal housing lender. NMLS #10287.
Sell for more on Zillow
Get a Zillow Showcase℠ listing at no additional cost and you could sell for .
$300,500
2% more+$6,010
With Zillow Showcase(estimated)$306,510



