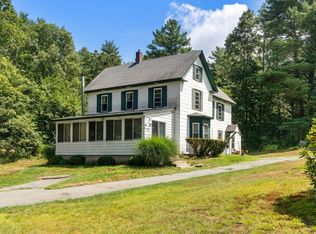Sold for $1,653,000
$1,653,000
124 Tower Rd, Lincoln, MA 01773
4beds
2,967sqft
Single Family Residence
Built in 1938
1 Acres Lot
$1,659,200 Zestimate®
$557/sqft
$5,966 Estimated rent
Home value
$1,659,200
$1.53M - $1.81M
$5,966/mo
Zestimate® history
Loading...
Owner options
Explore your selling options
What's special
Thoughtfully modernized, engineered and renovated with an eye for efficiency this 4 bed 3.5 bath home delivers high quality comfort with your health in mind. A large foyer w/storage leads you into the open concept kitchen and dramatic living/dining room w/19’ vaulted ceilings and a wood stove. The reno’d kitchen features a granite island with counter seating that overlooks the space and flows easily to the back patio for al fresco dining. The ensuite bedroom on the first floor is ideal for guests or those seeking single level living. A laundry room, an office, and family room with fireplace round out the 1st floor. Upstairs there are 3 beds and 2 full baths. The primary suite is complete w/ample closet space and a spacious bathroom w/radiant floors, large bathtub/shower and double vanity. Basement has a small office and large unfinished exercise room w/potential. HVAC ’15; Siding, Insulation, Windows ’16; Kitchen/Baths ’17; Roof, Solar Panels ’18. EV charging in two-car garage.
Zillow last checked: 8 hours ago
Listing updated: January 15, 2025 at 08:34am
Listed by:
Currier, Lane & Young 617-593-3166,
Compass 617-303-0067,
Spencer Lane 617-872-0030
Bought with:
Arthur Deych
Red Tree Real Estate
Source: MLS PIN,MLS#: 73317386
Facts & features
Interior
Bedrooms & bathrooms
- Bedrooms: 4
- Bathrooms: 4
- Full bathrooms: 3
- 1/2 bathrooms: 1
Primary bedroom
- Features: Bathroom - Full, Bathroom - Double Vanity/Sink, Walk-In Closet(s), Closet, Flooring - Hardwood, Window(s) - Picture
- Level: Second
Bedroom 2
- Features: Closet, Flooring - Hardwood
- Level: Second
Bedroom 3
- Features: Closet, Flooring - Hardwood
- Level: Second
Primary bathroom
- Features: Yes
Bathroom 1
- Features: Bathroom - Full, Bathroom - Tiled With Shower Stall
- Level: First
Bathroom 2
- Features: Bathroom - Full, Bathroom - Tiled With Tub & Shower
- Level: Second
Bathroom 3
- Features: Bathroom - Half, Bathroom - With Tub & Shower
- Level: Second
Dining room
- Features: Flooring - Hardwood
- Level: First
Kitchen
- Features: Flooring - Hardwood, Dining Area, Pantry, Countertops - Stone/Granite/Solid, Kitchen Island, Open Floorplan, Recessed Lighting, Stainless Steel Appliances
- Level: First
Living room
- Features: Wood / Coal / Pellet Stove, Vaulted Ceiling(s), Closet/Cabinets - Custom Built, Flooring - Hardwood, Window(s) - Picture, Exterior Access, Open Floorplan
- Level: Main,First
Office
- Features: Flooring - Hardwood
- Level: First
Heating
- Forced Air, Natural Gas, Electric, ENERGY STAR Qualified Equipment, Air Source Heat Pumps (ASHP), Wood Stove, Ductless
Cooling
- Central Air, High Seer Heat Pump (12+), ENERGY STAR Qualified Equipment, Air Source Heat Pumps (ASHP), Ductless
Appliances
- Included: Electric Water Heater, Water Heater, Microwave, ENERGY STAR Qualified Refrigerator, ENERGY STAR Qualified Dryer, ENERGY STAR Qualified Dishwasher, ENERGY STAR Qualified Washer, Range, Plumbed For Ice Maker
- Laundry: Upgraded Countertops, Electric Dryer Hookup, Washer Hookup, First Floor
Features
- Bathroom - Full, Bathroom - Tiled With Tub & Shower, Closet, High Speed Internet Hookup, Office
- Flooring: Hardwood, Flooring - Hardwood
- Doors: Insulated Doors
- Windows: Insulated Windows
- Basement: Full,Partially Finished,Interior Entry,Bulkhead,Sump Pump,Radon Remediation System,Concrete,Slab
- Number of fireplaces: 2
- Fireplace features: Dining Room
Interior area
- Total structure area: 2,967
- Total interior livable area: 2,967 sqft
Property
Parking
- Total spaces: 10
- Parking features: Attached, Carport, Garage Door Opener, Storage, Workshop in Garage, Paved Drive, Off Street, Driveway, Paved
- Attached garage spaces: 2
- Has carport: Yes
- Uncovered spaces: 8
Features
- Patio & porch: Deck - Wood, Patio
- Exterior features: Deck - Wood, Patio, Rain Gutters, Hot Tub/Spa, Fruit Trees, Garden
- Has spa: Yes
- Spa features: Private
- Has view: Yes
- View description: Scenic View(s)
Lot
- Size: 1 Acres
- Features: Level
Details
- Parcel number: 564570
- Zoning: res
Construction
Type & style
- Home type: SingleFamily
- Architectural style: Cape
- Property subtype: Single Family Residence
Materials
- Frame, Cement Board
- Foundation: Concrete Perimeter, Other
- Roof: Shingle
Condition
- Year built: 1938
Utilities & green energy
- Electric: Circuit Breakers, 200+ Amp Service, Net Meter, Ready for Renewables, Generator Connection
- Sewer: Private Sewer
- Water: Public
- Utilities for property: for Electric Range, for Electric Oven, for Electric Dryer, Washer Hookup, Icemaker Connection, Generator Connection
Green energy
- Energy efficient items: Thermostat
- Energy generation: Solar
Community & neighborhood
Community
- Community features: Walk/Jog Trails
Location
- Region: Lincoln
Price history
| Date | Event | Price |
|---|---|---|
| 1/13/2025 | Sold | $1,653,000+4.1%$557/sqft |
Source: MLS PIN #73317386 Report a problem | ||
| 12/10/2024 | Contingent | $1,588,000$535/sqft |
Source: MLS PIN #73317386 Report a problem | ||
| 12/4/2024 | Listed for sale | $1,588,000+84.7%$535/sqft |
Source: MLS PIN #73317386 Report a problem | ||
| 7/24/2014 | Sold | $860,000-4.2%$290/sqft |
Source: Public Record Report a problem | ||
| 4/9/2014 | Price change | $898,000-3.3%$303/sqft |
Source: Hammond Residential #71639831 Report a problem | ||
Public tax history
| Year | Property taxes | Tax assessment |
|---|---|---|
| 2025 | $17,342 +0.7% | $1,353,800 +1.3% |
| 2024 | $17,230 +3.1% | $1,336,700 +11.4% |
| 2023 | $16,707 +7% | $1,200,200 +14.7% |
Find assessor info on the county website
Neighborhood: 01773
Nearby schools
GreatSchools rating
- 8/10Lincoln SchoolGrades: PK-8Distance: 1.1 mi
- 10/10Lincoln-Sudbury Regional High SchoolGrades: 9-12Distance: 4.6 mi
Get a cash offer in 3 minutes
Find out how much your home could sell for in as little as 3 minutes with a no-obligation cash offer.
Estimated market value$1,659,200
Get a cash offer in 3 minutes
Find out how much your home could sell for in as little as 3 minutes with a no-obligation cash offer.
Estimated market value
$1,659,200
