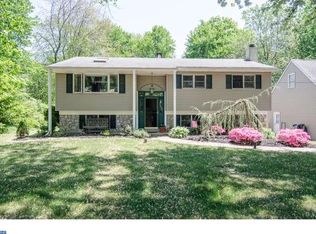Situated on a picturesque cul-de-sac in award-winning Methacton School District, this updated and meticulously-maintained home boasts hardwood floors, fresh paint, full Kitchen with new appliances and additional seating at breakfast bar area. The modernized Kitchen is open to the Dining area which flows into the Living Room and leads to three Bedrooms and full Hall Bath. This Hall Bath is completely updated with gorgeous tile work and handsome finishes. The Master Suite consists of a spacious Bedroom and full Bath which has also been completely renovated. Two additional Bedrooms of ample size complete the Main Level. As you descend to the Lower Level, your attention will be drawn to the magnificant, wood-burning, stone fireplace which is a wonderful source of heat as well as a showpiece! The Lower Level with fireplace provides additional shared living space, includes a completely renovated half Bath and access to the backyard retreat. The backyard oasis includes: in-ground pool, patio, storage shed and fenced-in yard and is perfect for entertaining guests or relaxing in the warmer weather soon to come! Situated on a half acre in a serene setting yet close to everything, this home is conveniently located to shopping and main thoroughfares of transportation. Priced to sell! Call co-listing agent, Colleen Clark-Zasowski, for more information.
This property is off market, which means it's not currently listed for sale or rent on Zillow. This may be different from what's available on other websites or public sources.

