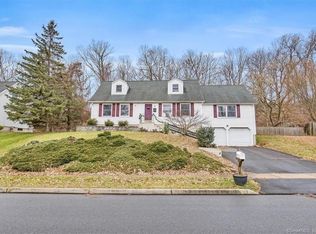For more information on this property, contact William Raveis Real Estate, Mortgage & Insurance at 1-888-699-8876 or contact@raveis.com. This large home is ready for your personal touches. Wood floor in the kitchen and dining area. This home backs up to woods.
This property is off market, which means it's not currently listed for sale or rent on Zillow. This may be different from what's available on other websites or public sources.
